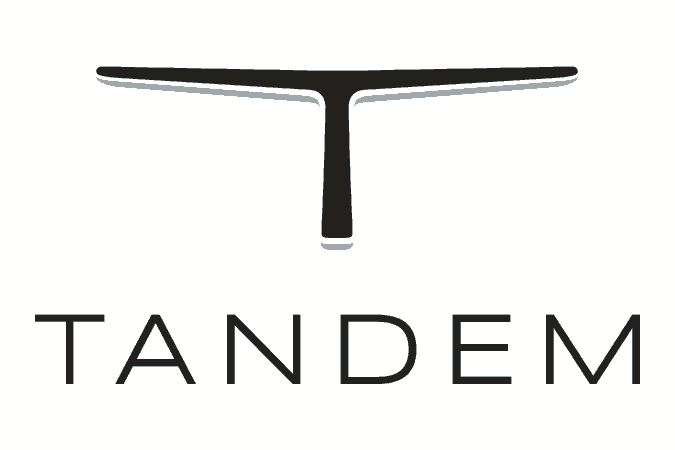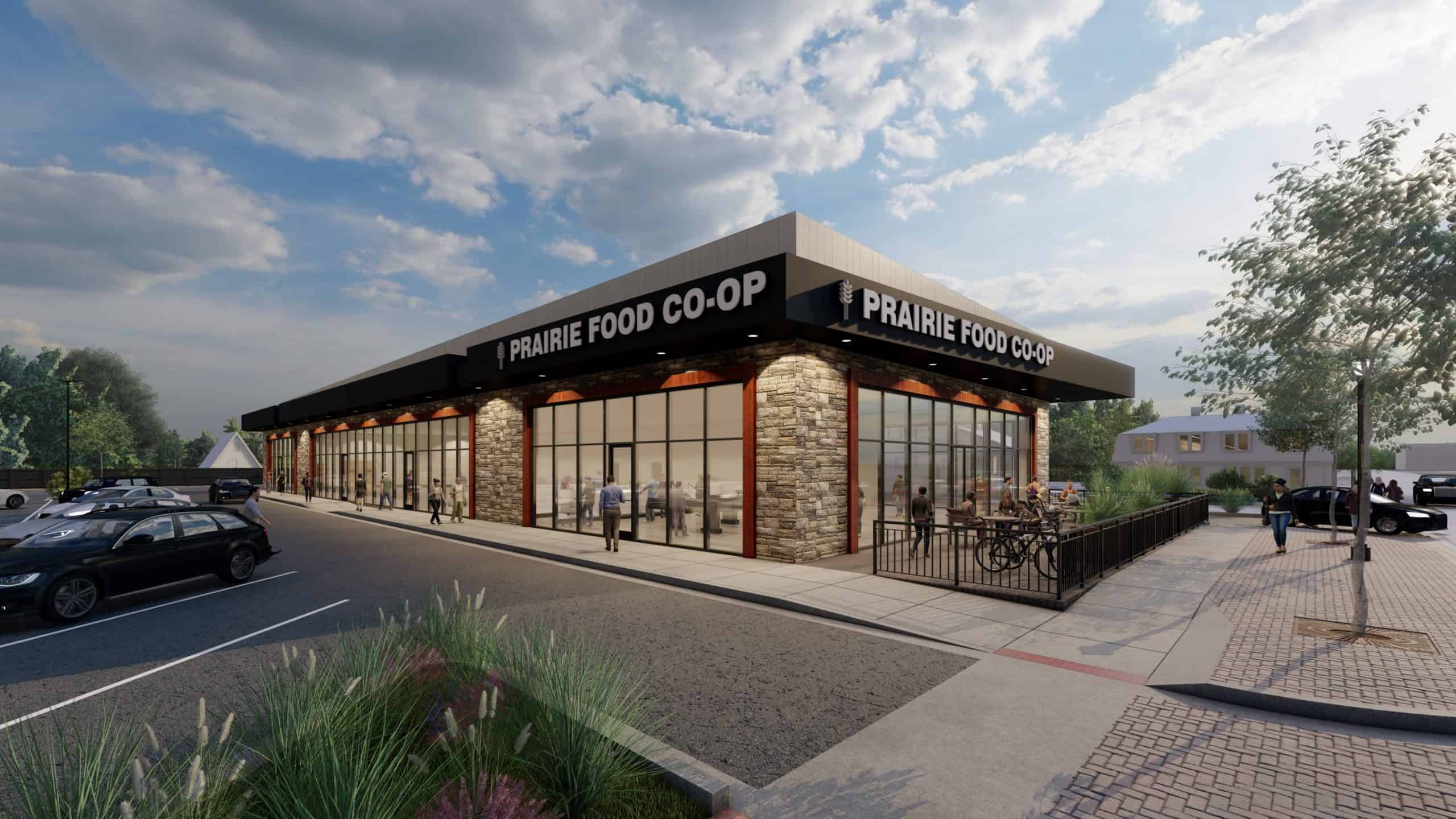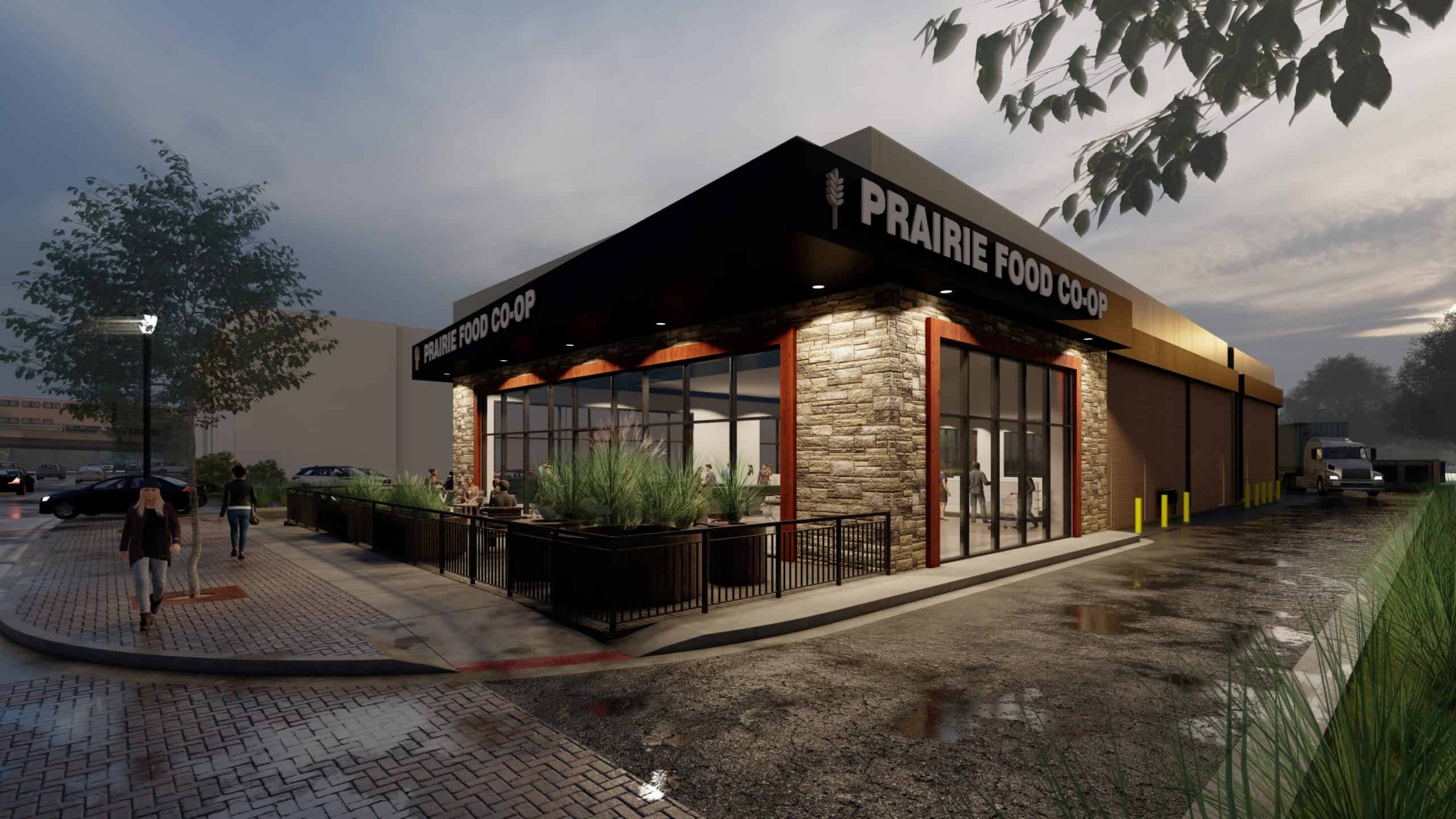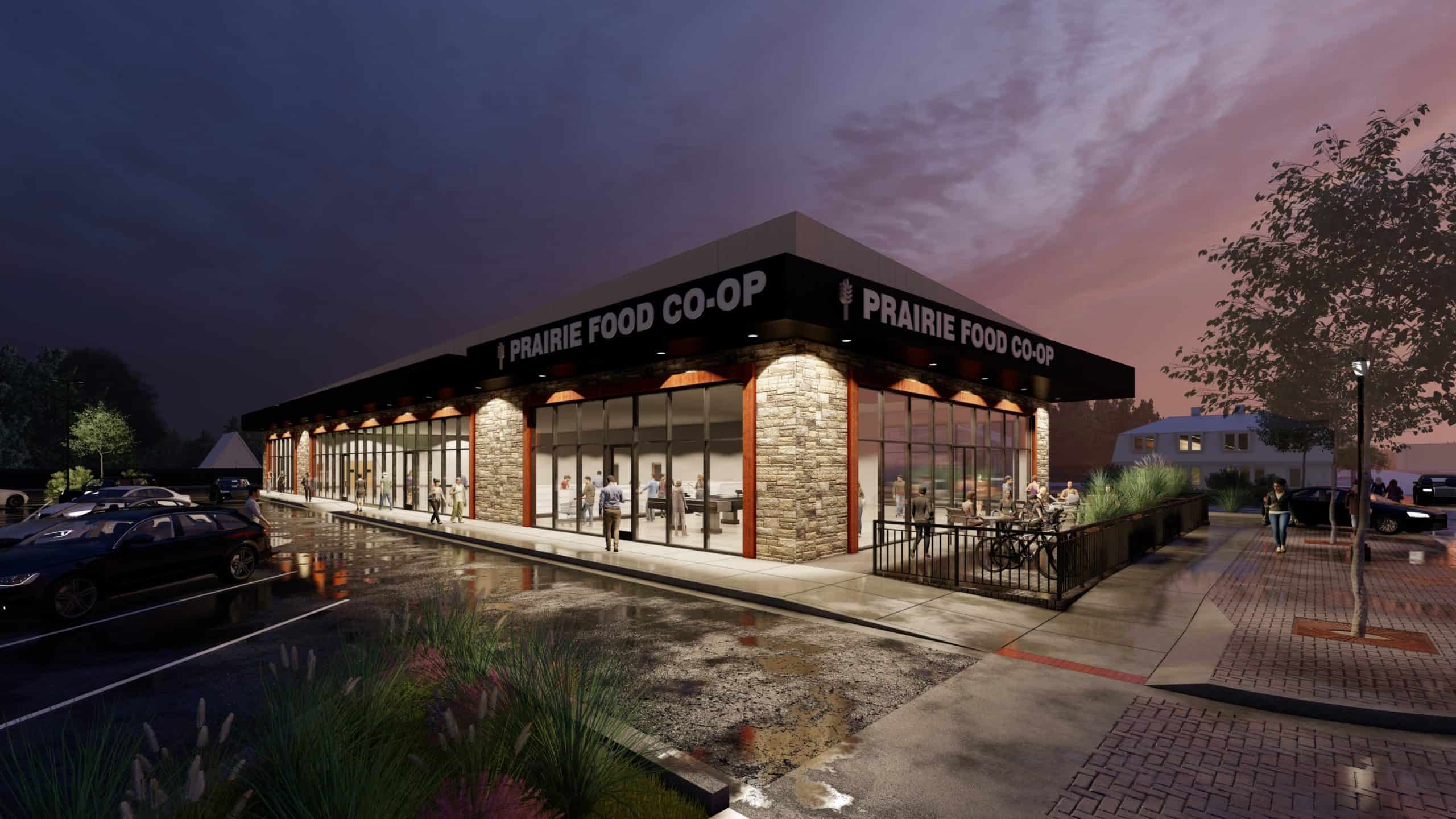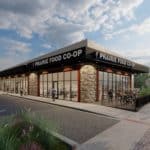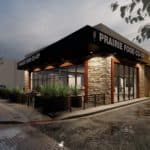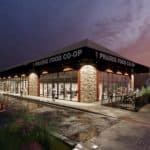Grocery Store – COOP
Tandem Architecture Designed a 10,000sf commercial building as part of a master plan for the Lilac Station project in Lombard Illinois. The building is designed to accommodate the first Prairie Food COOP location. The style of the facade is meant to have a modern flair with sleek black metal awnings but its natural stone walls and wood door trim give an earthy feel which reflects the COOP’s mission of natural products.
