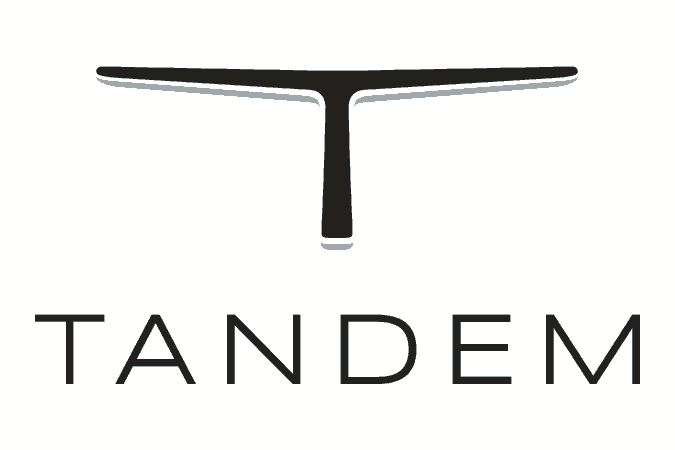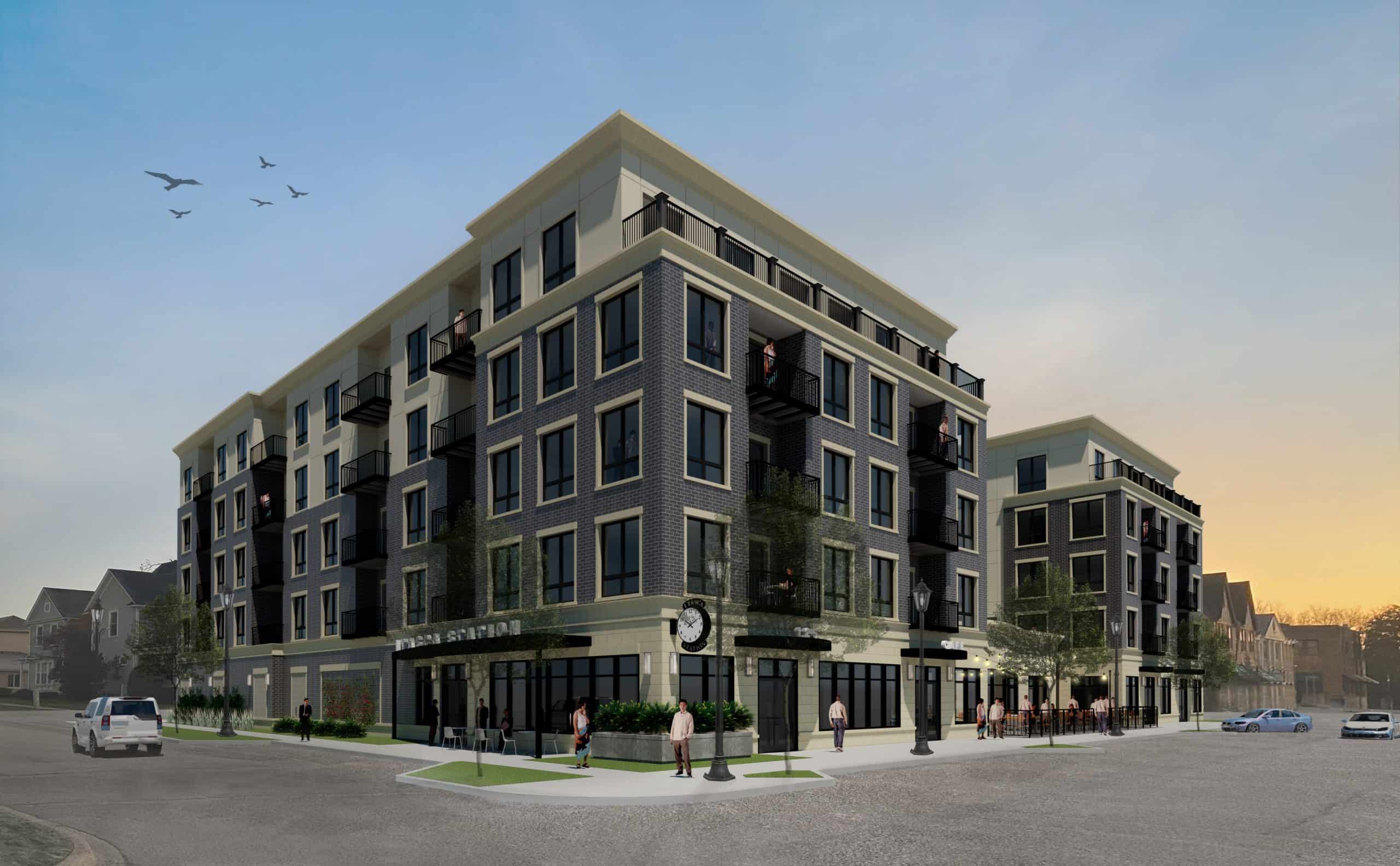Tandem Architecture is currently designing a 5 story, 88 unit mixed-use residential building within the core of downtown Itasca, IL. Situated on a 0.86 acre corner site just north of the Itasca Metra Rail Station, the Transit Oriented Development (TOD) will serve as a catalyst for redevelopment of Itasca’s historic downtown. The building’s design blends a contemporary aesthetic while paying tribute to Itasca’s historic downtown through building materials and massing. The U-shaped building consists of a residential Lobby and amenities, 116 indoor residential parking spaces, and approximately 4,600 s.f. of retail space at the ground floor highlighted by an outdoor gathering space along Orchard Street to enhance the pedestrian experience. 4 stories of residential units above, with partially inset balconies, along with a Fitness Room and Clubhouse wrap around an Amenity deck that opens up to Orchard Street activating the streetscape.
Architect: Tandem Architecture
Developer: Holladay Properties
Site: 0.86 acres
Units: 88
Project Type: Mixed Use TOD

