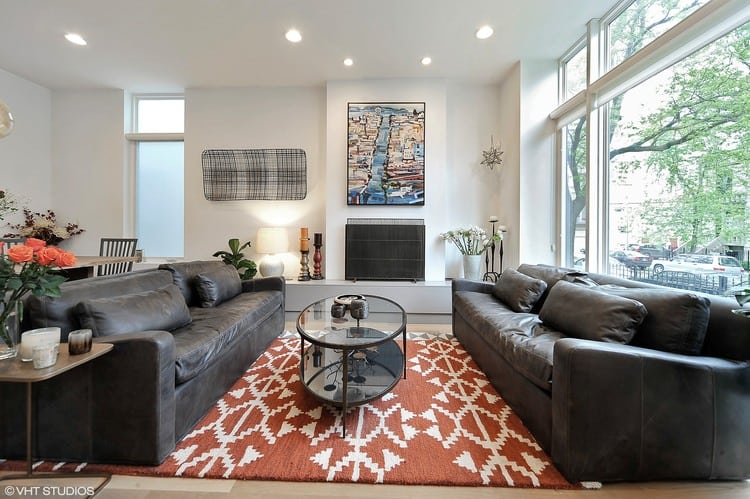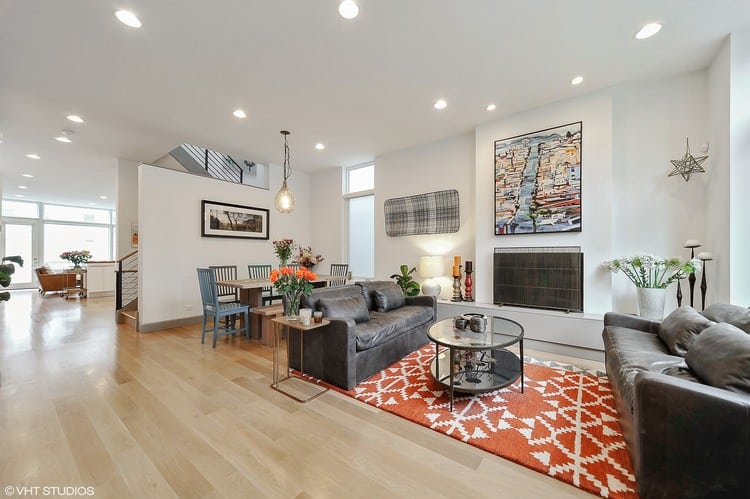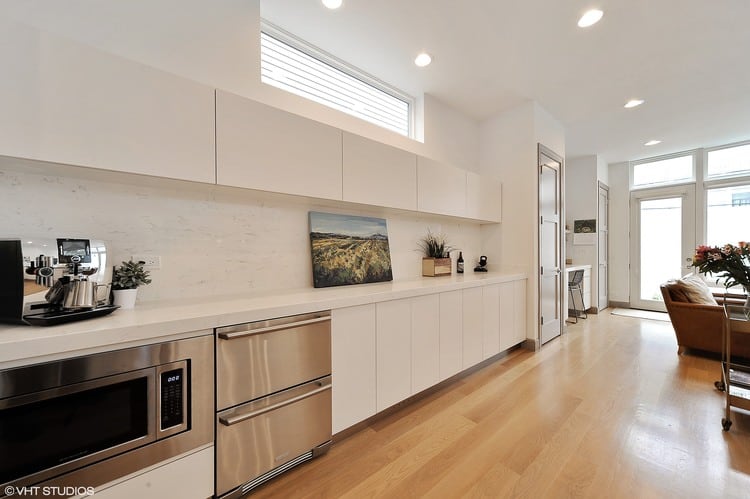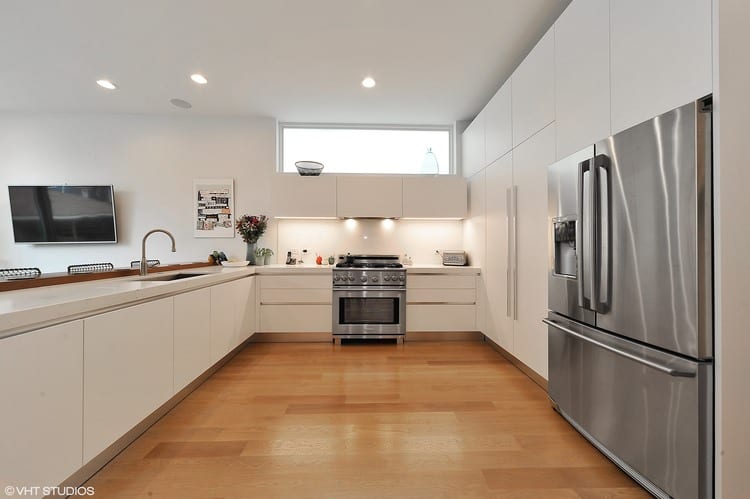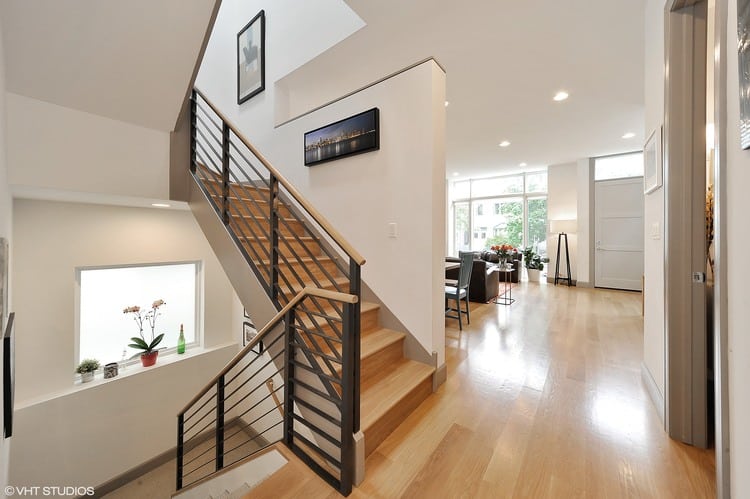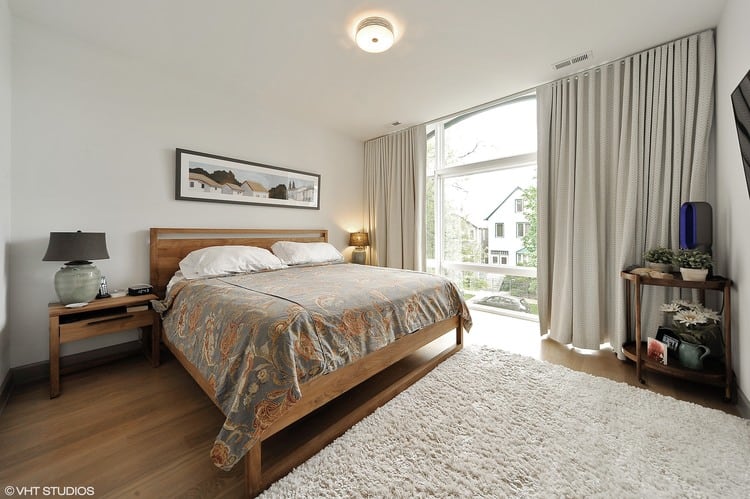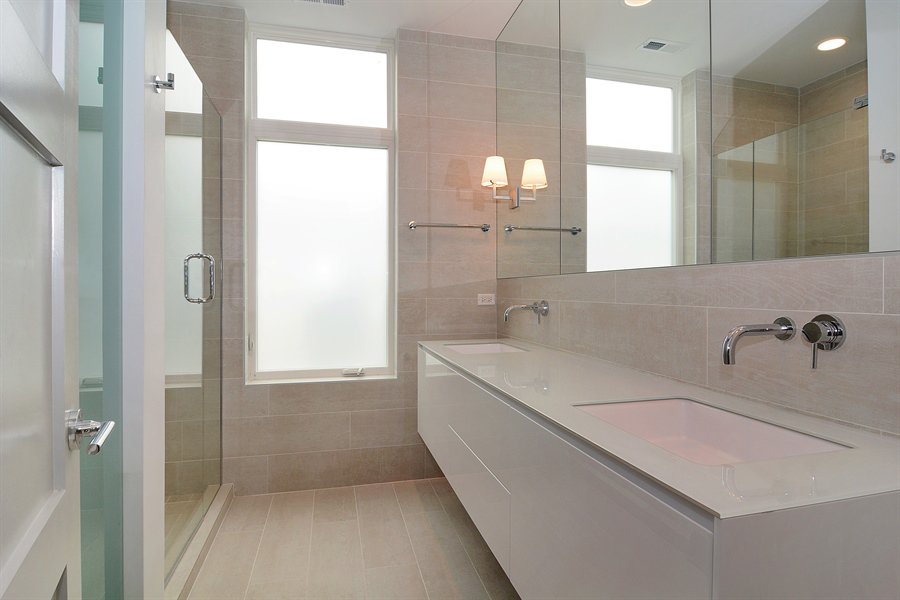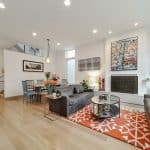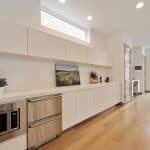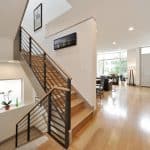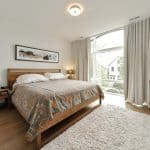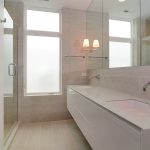The intended design for this project was to push the perception of new single-family architecture within Chicago’s Logan Square neighborhood, delivering an elevated level of interior finishes, rarely found in comparably priced homes. Tandem approached the project with a commitment to simplicity, creating a residence that emulated an underscored, modern character. The floor plan is open and the windows extend from floor to ceiling. Fluently uncomplicated, the interior elements emphasize simplicity through the cabinets, fireplace, and muted color scheme. Recognized for Outstanding Design in Architecture by the Home Builders Association of Greater Chicago, the property won a Gold Key Award and was sold for the asking price within one week on the market.
Location: Logan Square, Chicago
Architect: Tandem Architecture
Interior Designer: AC Atelier
Size: 3,500 SF

