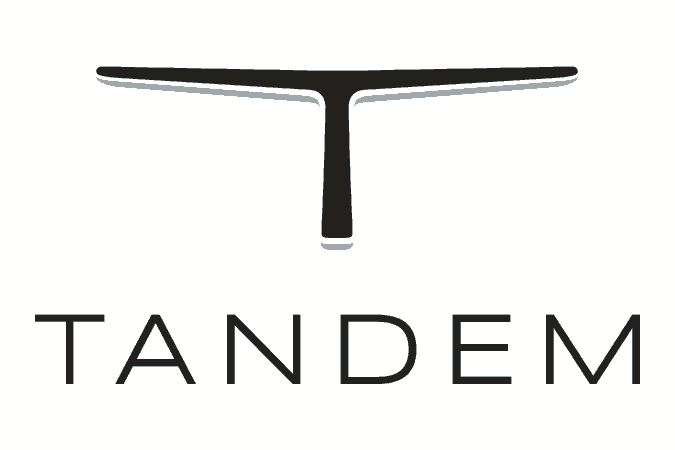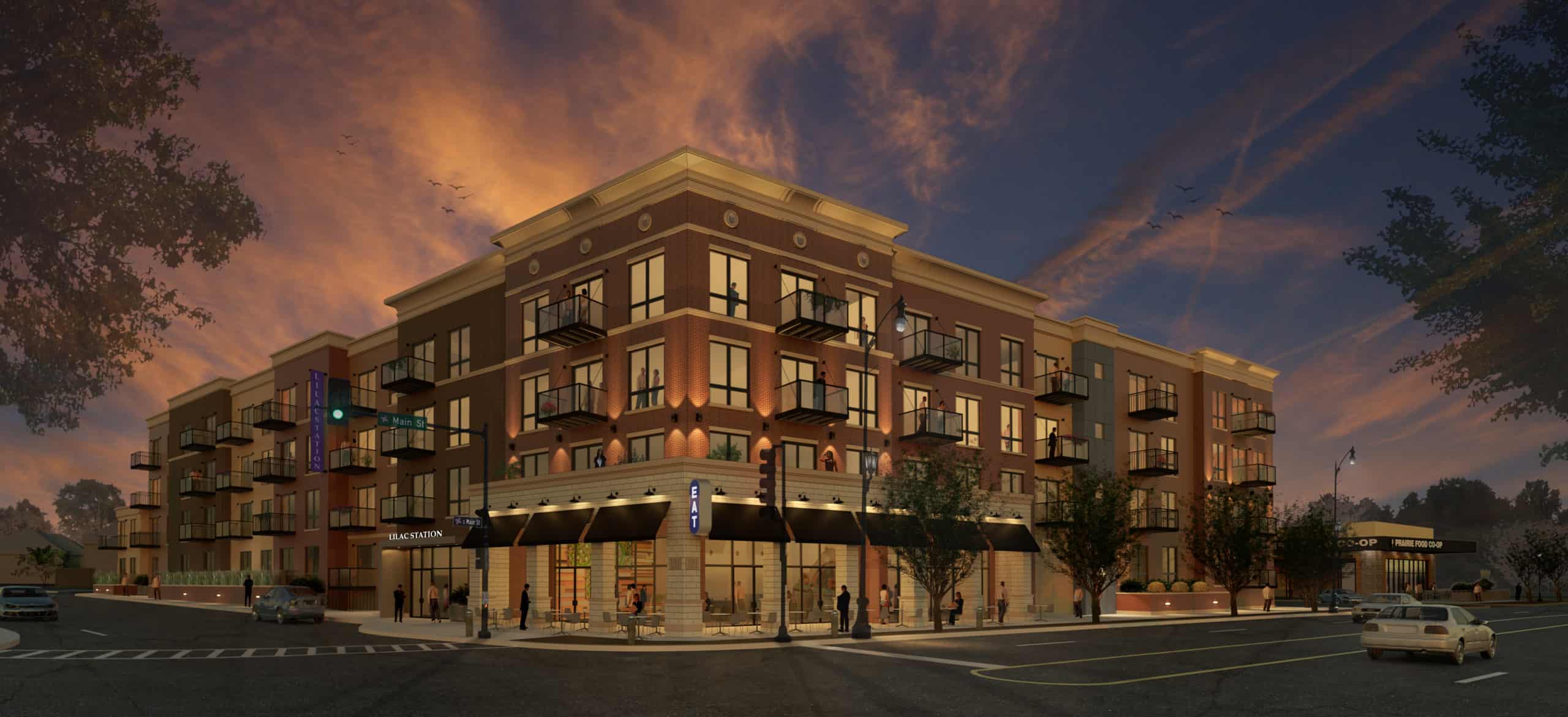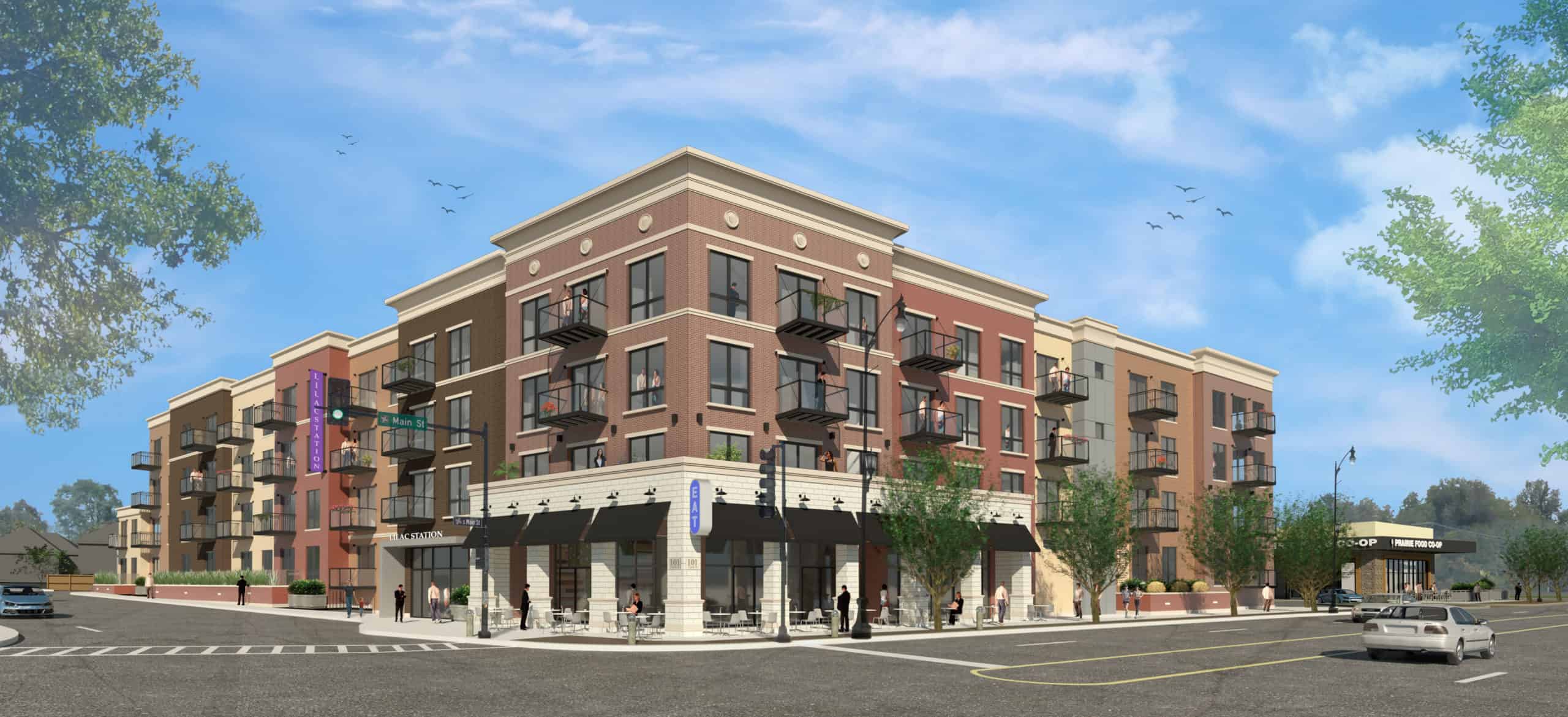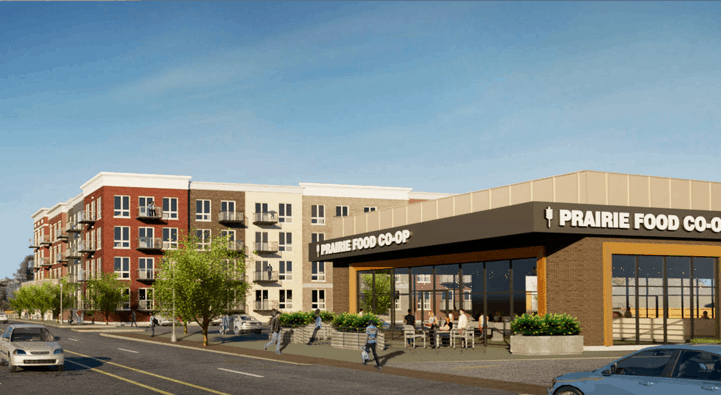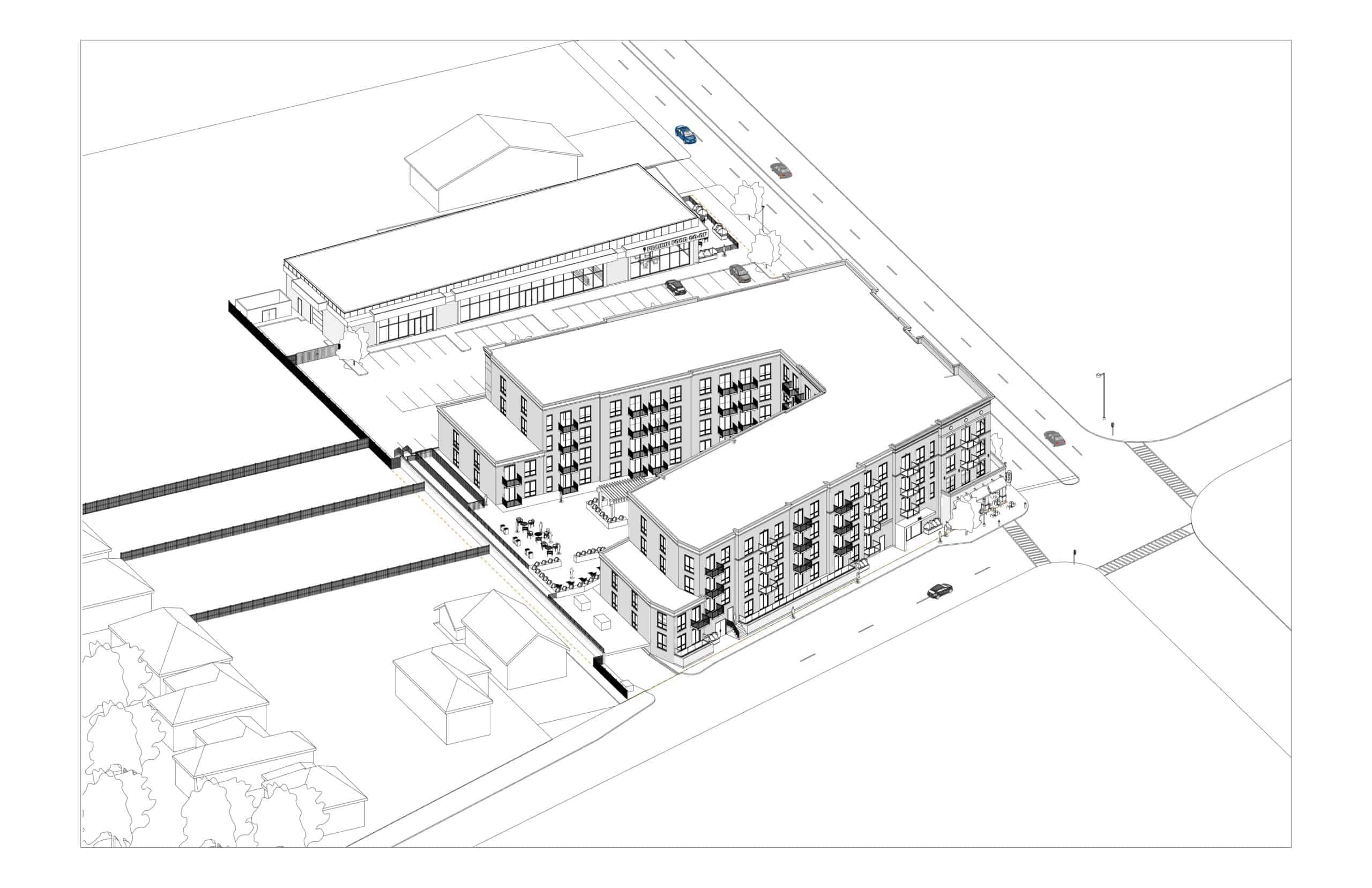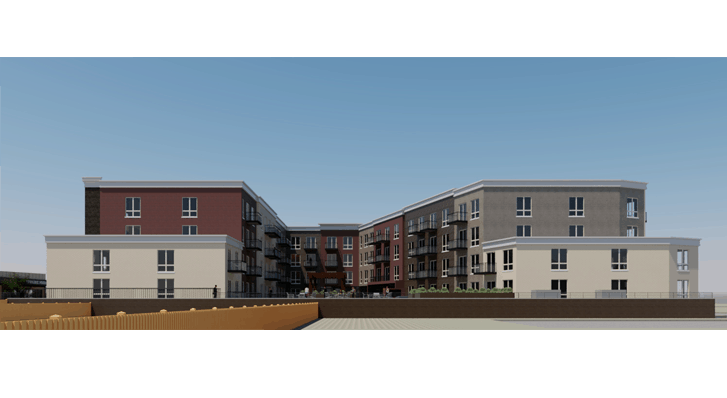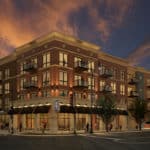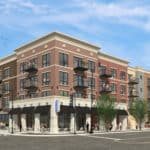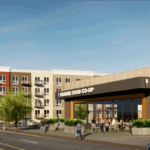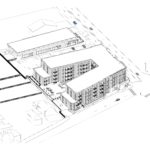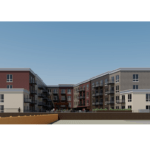Tandem Architecture created a design for a proposed 120-unit mixed-use apartment building and a new 12,000sf grocery store on a 2-acre site across from the Metra Station in downtown Lombard. The building features a corner arcade intended as a public gathering space outside the lobby and an outdoor element for a future restaurant. The U-shaped building has a protected public space with direct access to the street, balconies for each unit, and raised terraces at the street level to conceal the below grade parking. 70 surface parking spaces are provided for the future CO-OP Grocery store with its own 2,000sf outdoor space on the southern portion of the property.
Location: Lombard, IL
Architect: Tandem Architecture
Developer: Holladay Properties, Inc
Size: 2.2 Acres
Units: 120
Mixed-use
