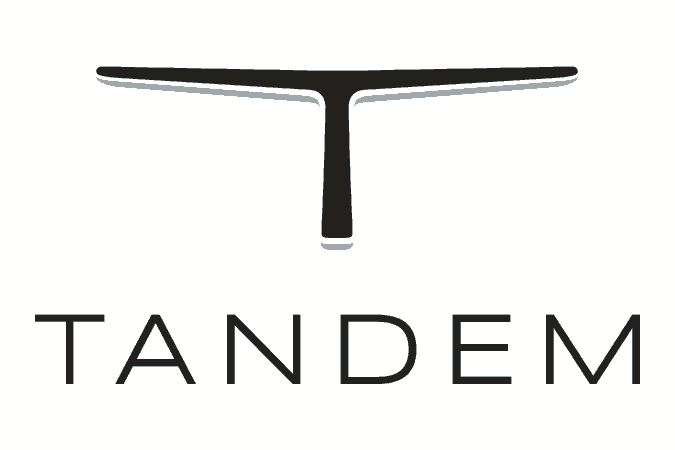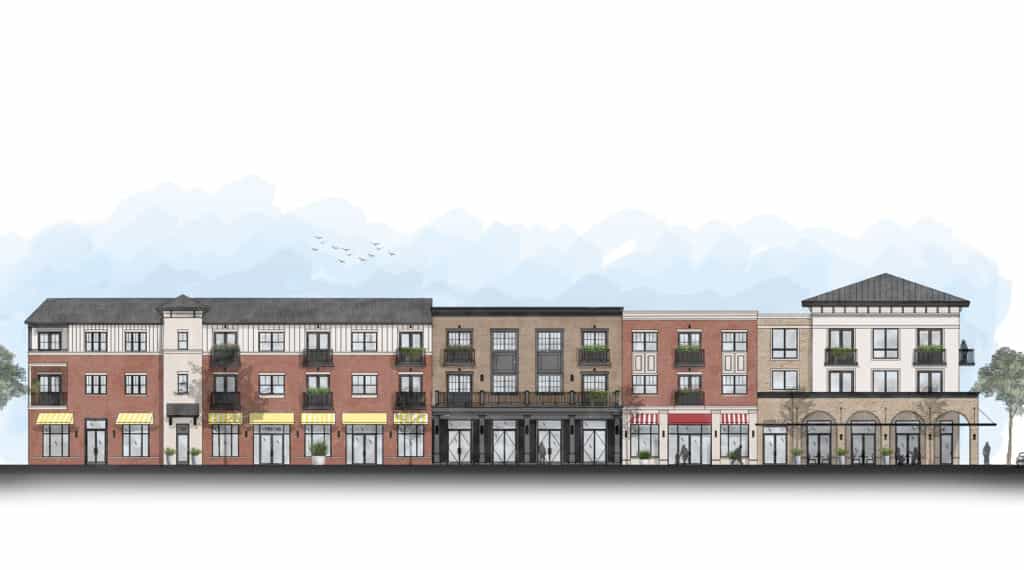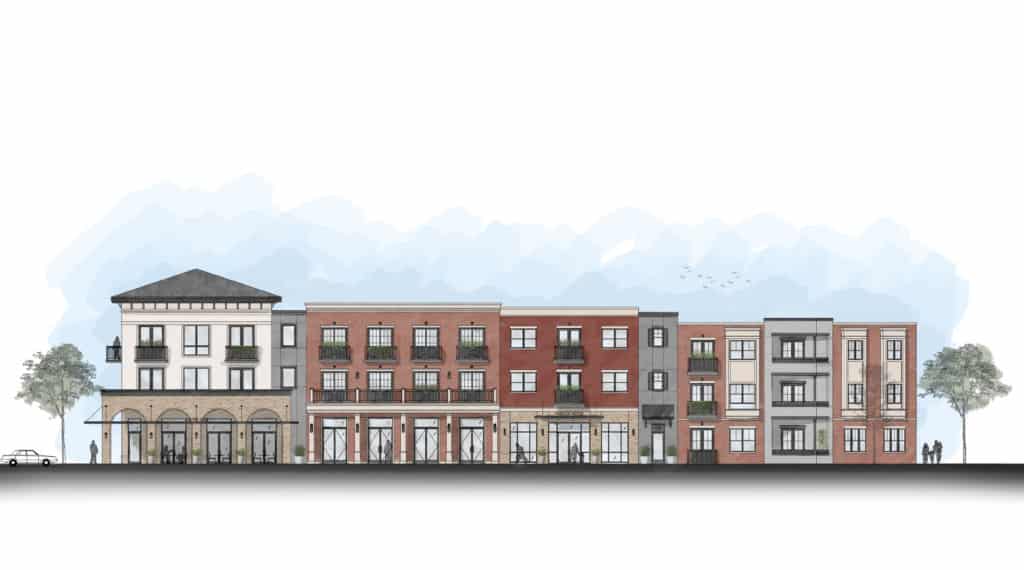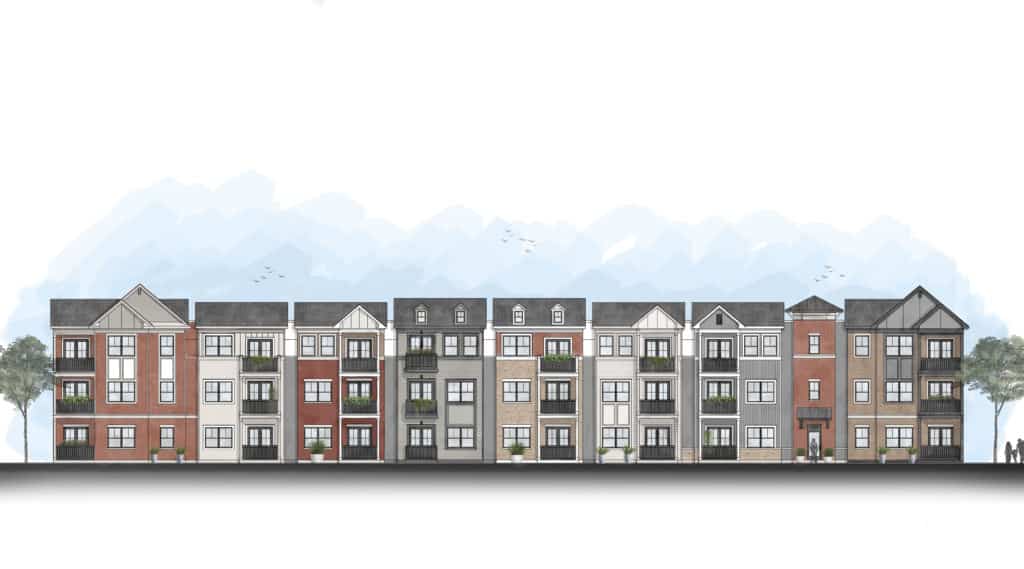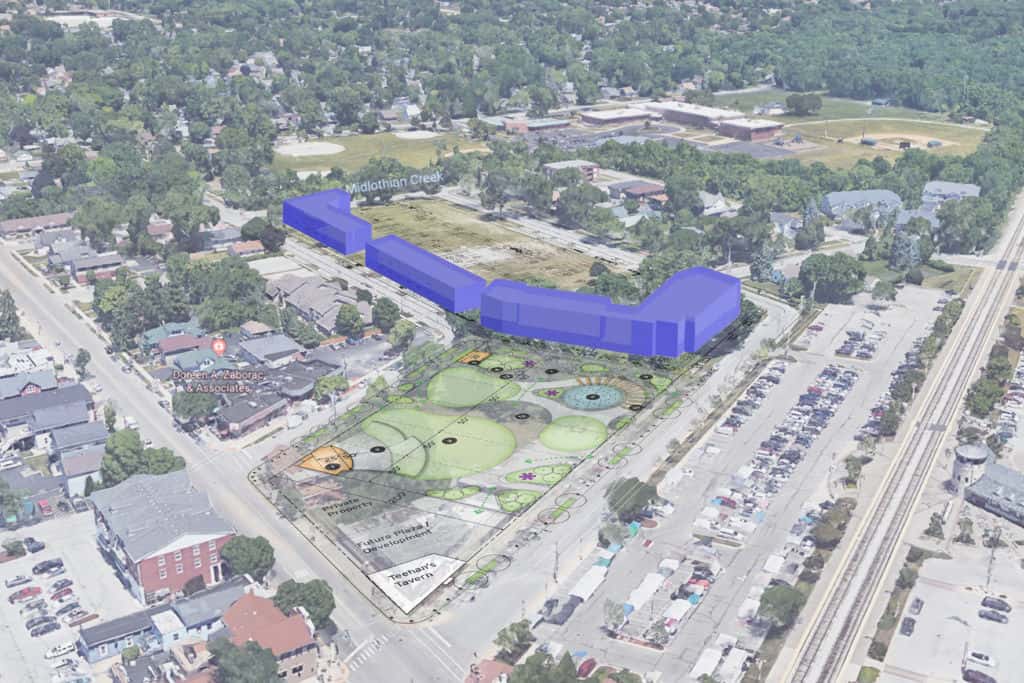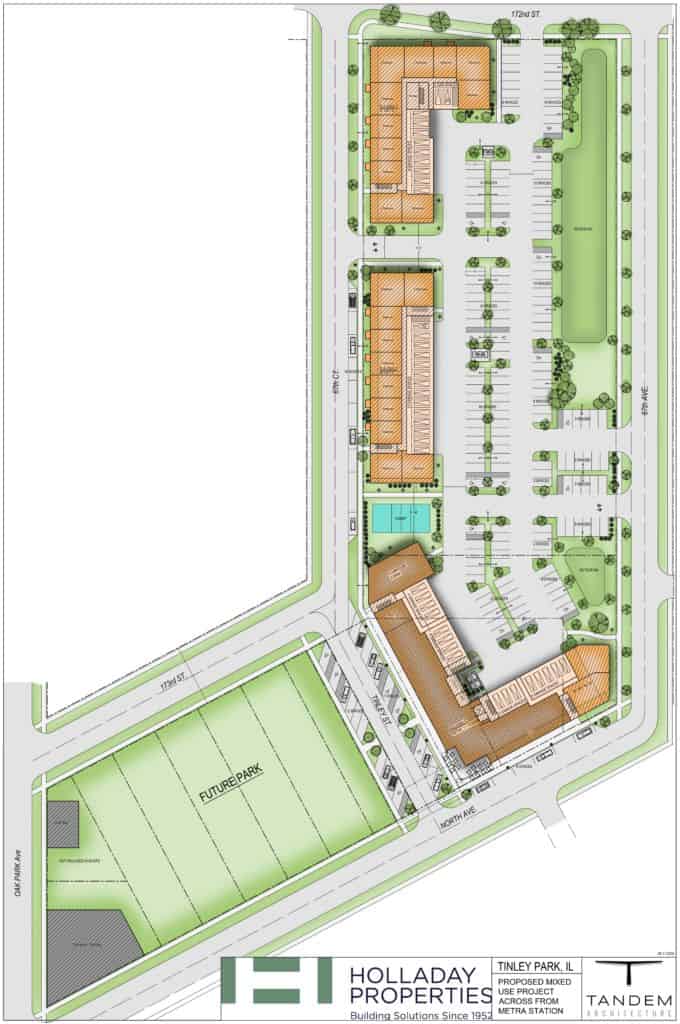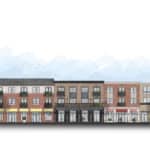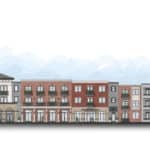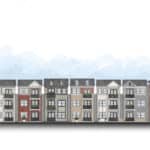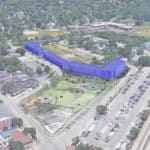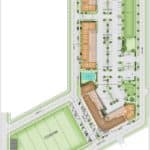Harmony Station in Tinley Park
Tandem Architecture created a conceptual site plan and proposal for a 4.4-acre property across from the Tinley Park Metra Station. For the project, Tandem designed three buildings with 130 new apartments, approximately 10,000sf of retail, 3,000sf of clubhouse space and other amenities in conjunction with a new park proposed by the Village on the adjacent property. The 3-story buildings were designed to blend into the existing neighborhood and create a welcoming, traditional, retail facade to the neighboring commuter station and new park.
Location: Tinley Park, IL
Architect: Tandem Architecture
Developer: Holladay Properties, Inc
Size: 4.4 Acres
Units: 130
Mixed-use
