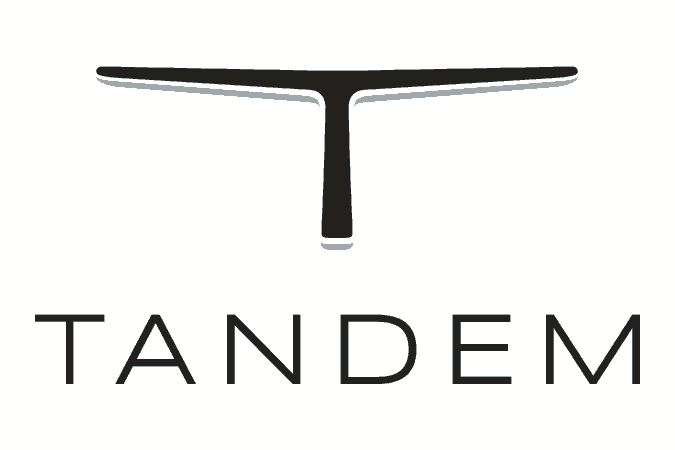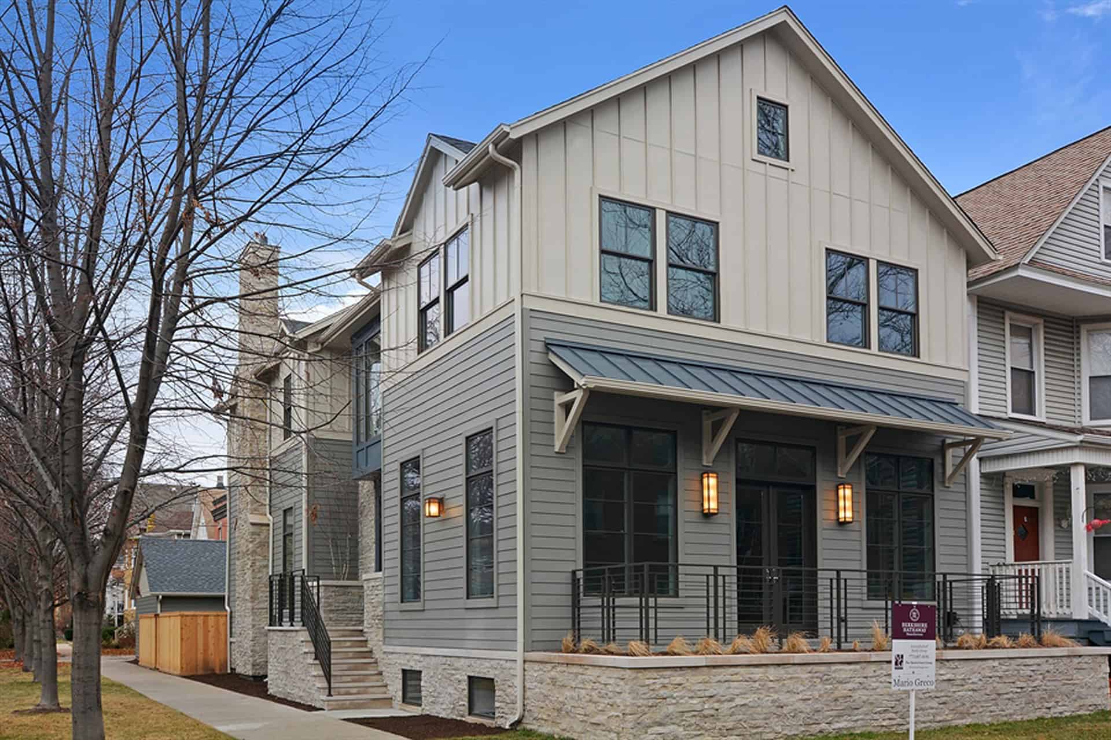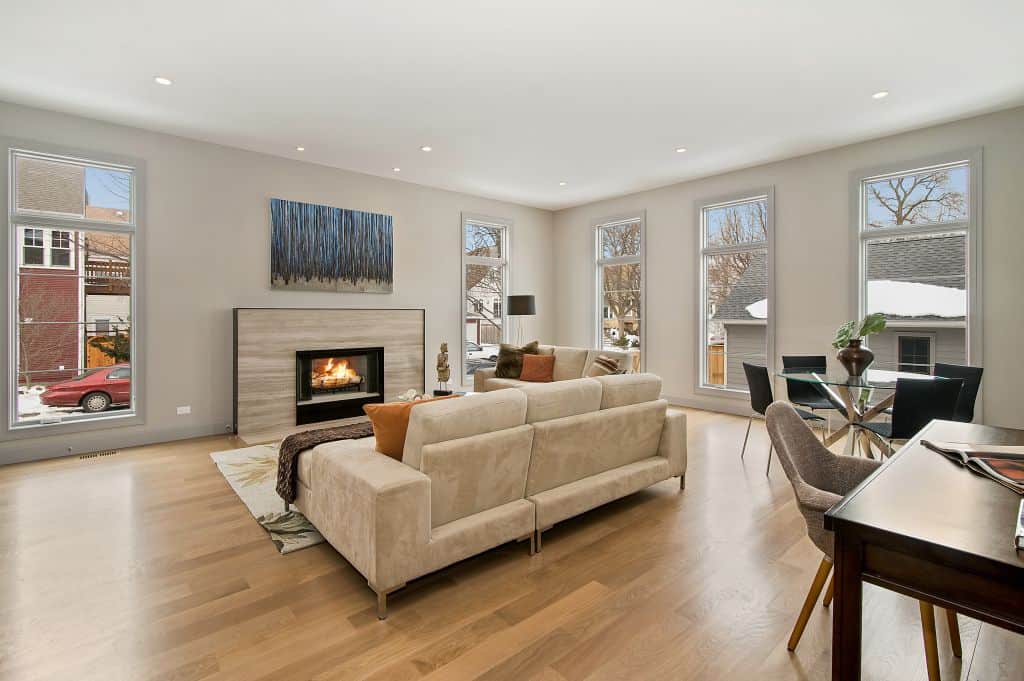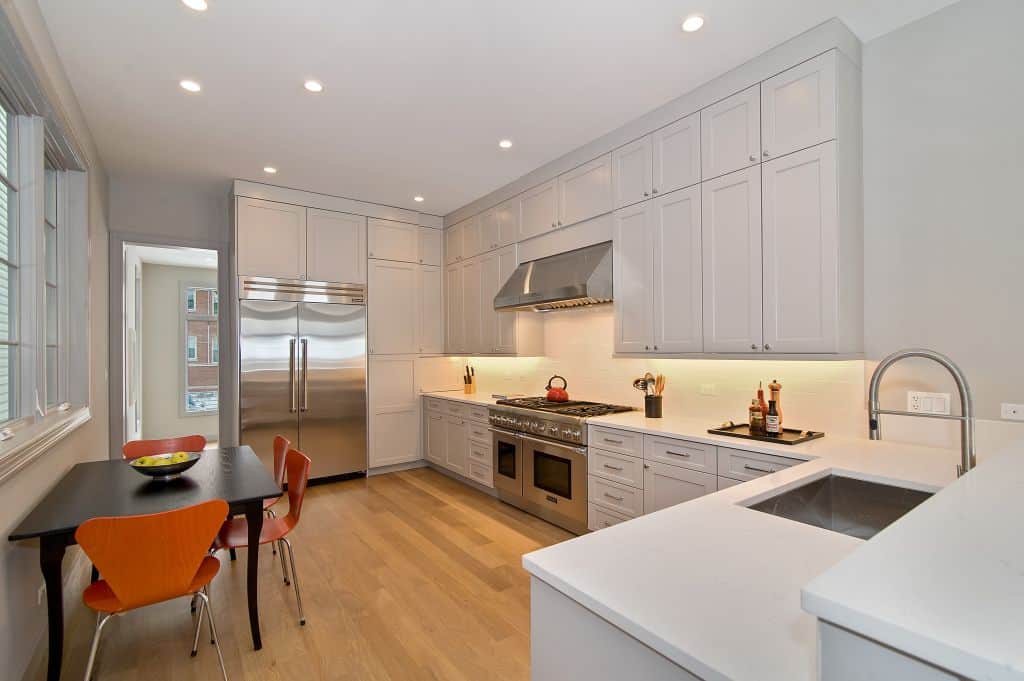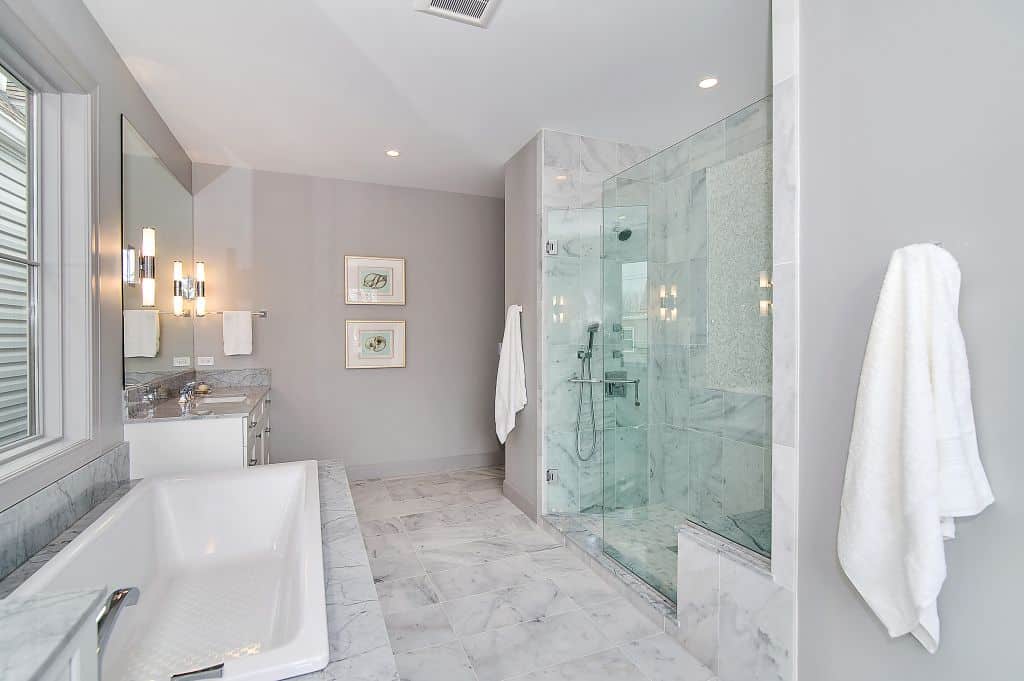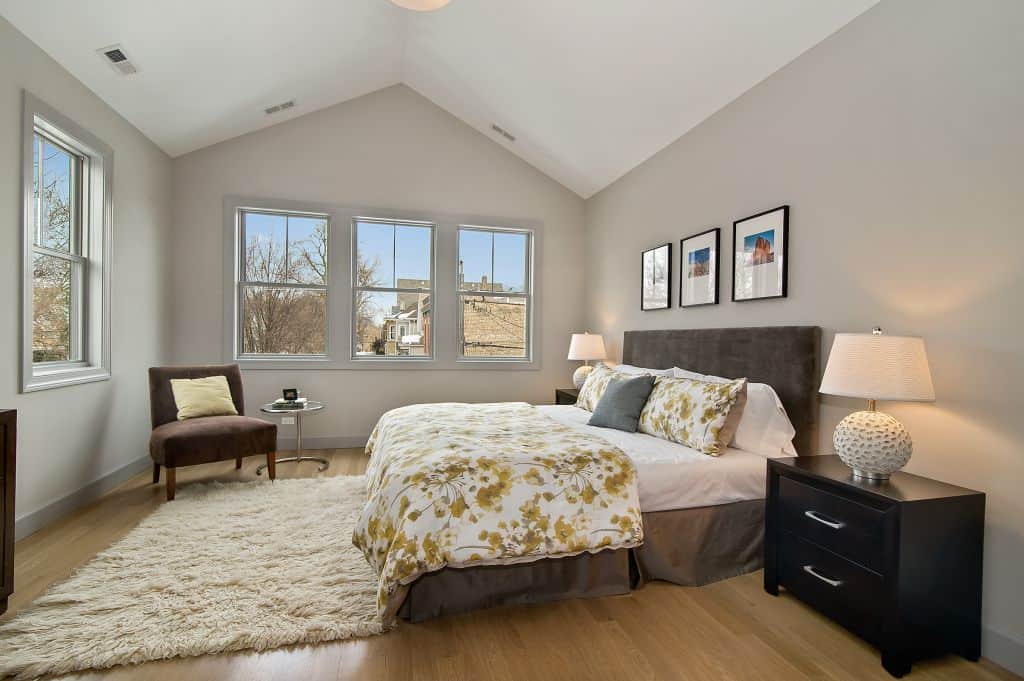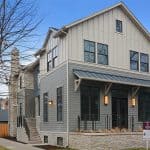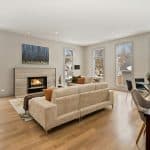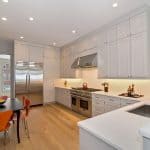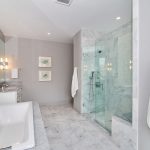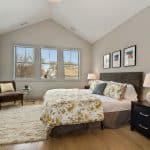The design goal for this project was to create a structure that would be complemented by the surrounding neighborhood. Calling upon a modern farmhouse design, we blended the elevation into the existing landscape while delivering a contrast with elements such as a metal clad front door and integral planters. Taking advantage of its rare, corner location, we placed the front door on the side of the home to allow people to enter in through the middle of the residence. This provided the opportunity for a unique floor plan with the kitchen and central staircase at the heart of the home. The home is buffered from the street by a hedge of prairie grass. Additionally, Tandem petitioned for a variance to allow for a private, raised terrace. Recognized for Outstanding Design in Architecture by the Home Builders Association of Greater Chicago, the property won a Gold Key Award and set an area record for price when it sold.
Location: Lincoln Square, Chicago
Architect: Tandem Architecture
Interior Designer: AC Atelier
Size: 4,500 SF
