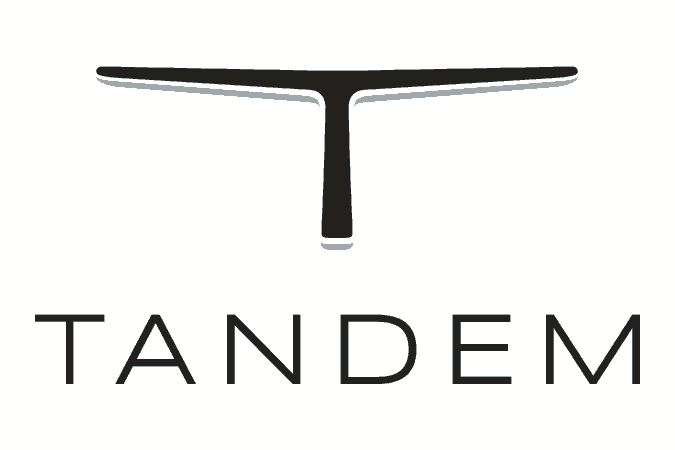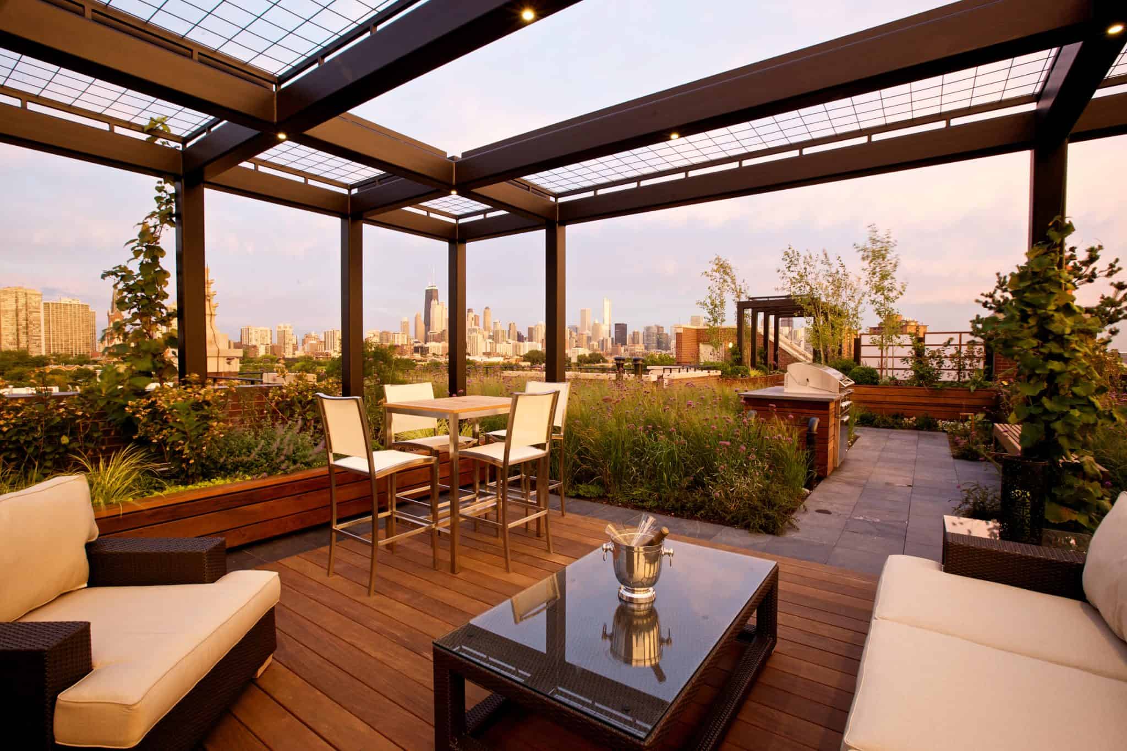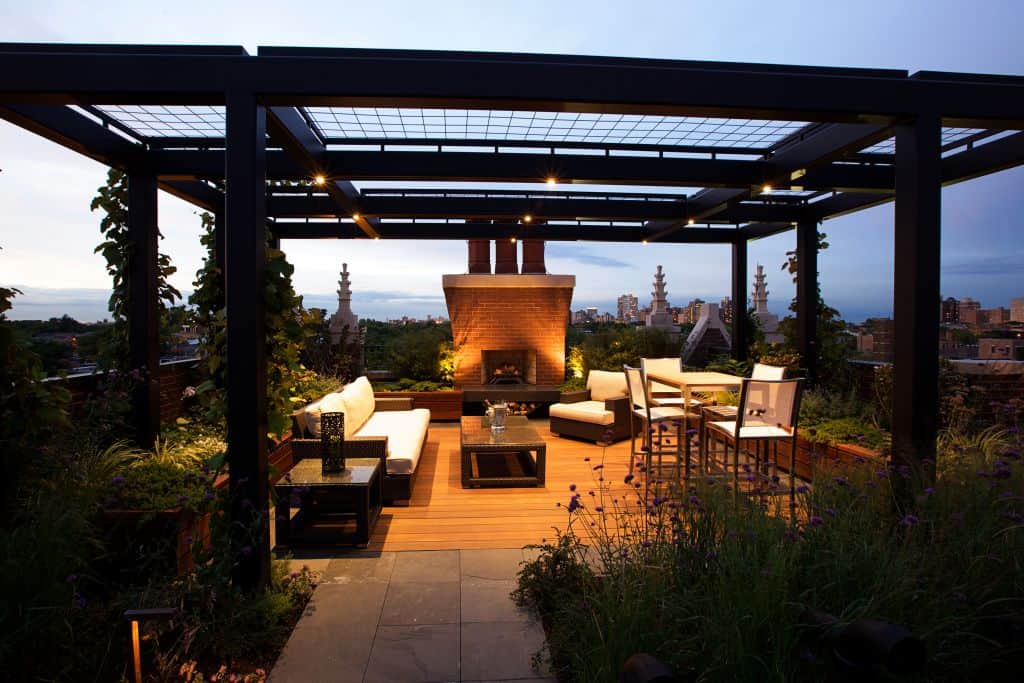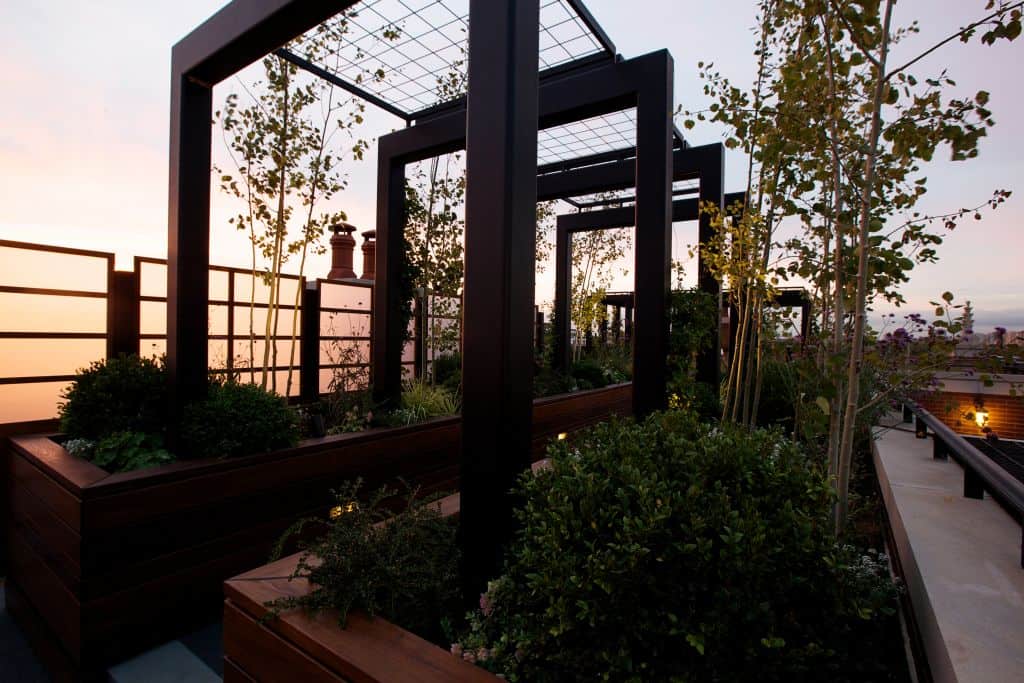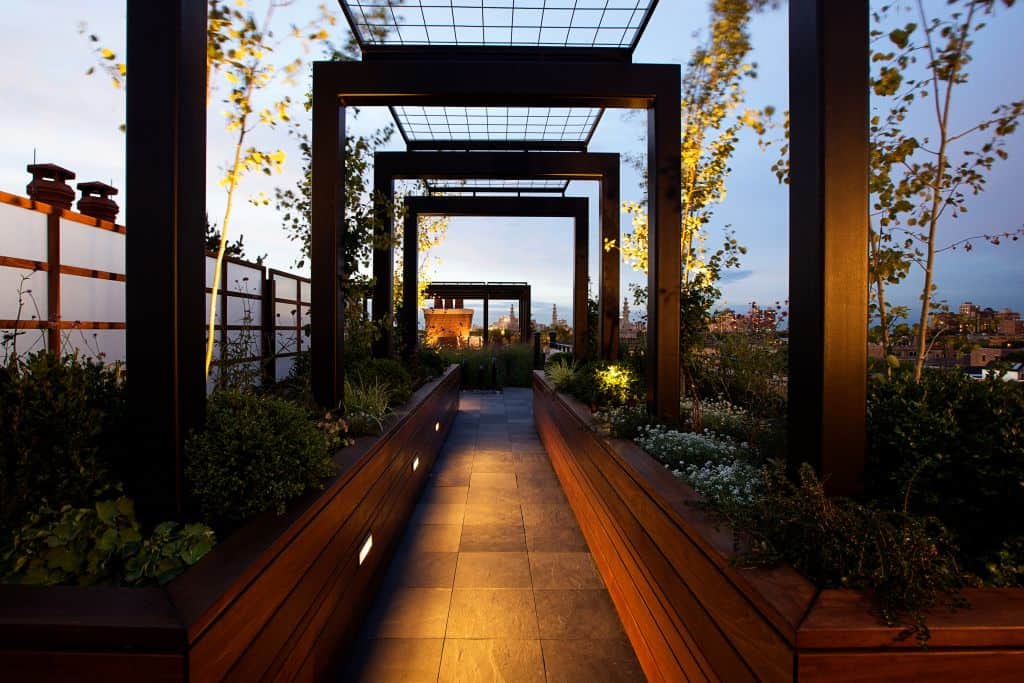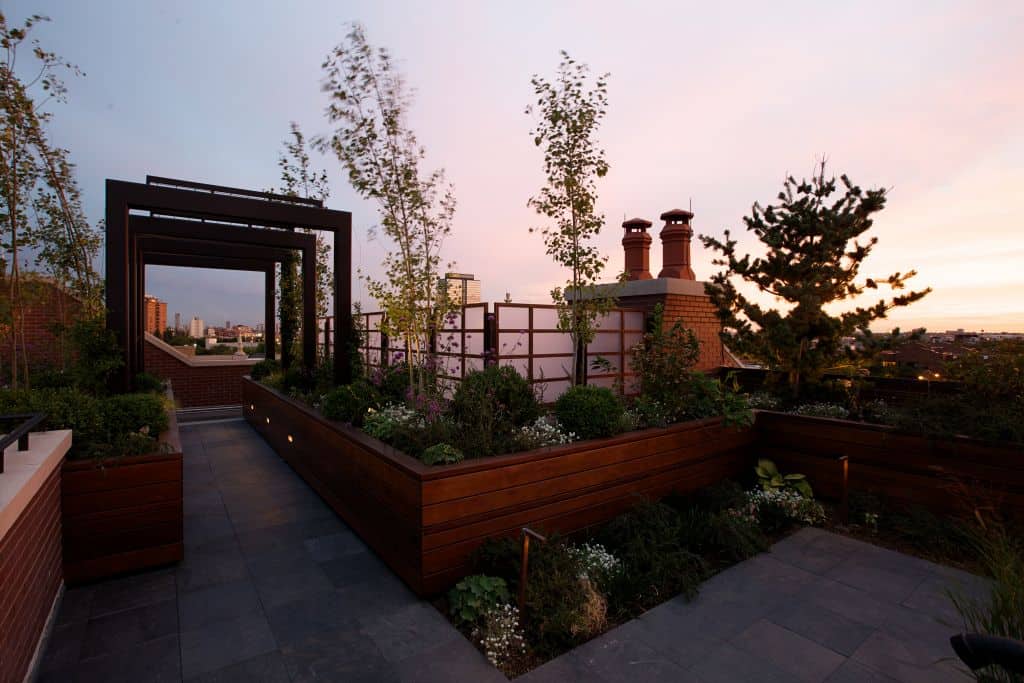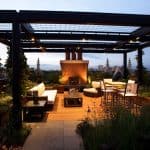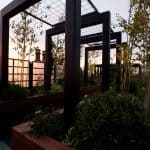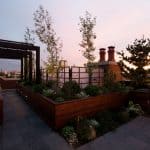As our client reminisced, “I was raised in Paris, but we spent weekends in our house in Normandy. I thought I could have a little touch of the French countryside.” Even though the 2,200 square foot roof was once perforated with many vents for the mechanical systems, one would never know now that Landscape Architect Hoerr Schaudt has completed the new design. The building was ideal for such a project since the steel and concrete roof structure below provide the proper support for a roof deck. The designer began by allocating a series of distinct spaces that flow from the spiral staircase coming up from the client’s unit on the 5th floor penthouse. Slate pathways line the landscaped beds and ipe planters that contained foliage and tall birch trees. A field of tall grasses in the middle separates the main corridor with an open lounge area to the north. The roof deck also provides two large steel pergolas, one over the walkway near the main entry and the other over the lounge. The roof deck is an outdoor retreat with 360-degree views and an unobstructed view of downtown Chicago.
Read more about the space featured in Chicago Home & Garden here.
Location: Lincoln Park, Chicago
Architect: Hoerr Schaudt Landscape Architects
Size: 2,200 SF
