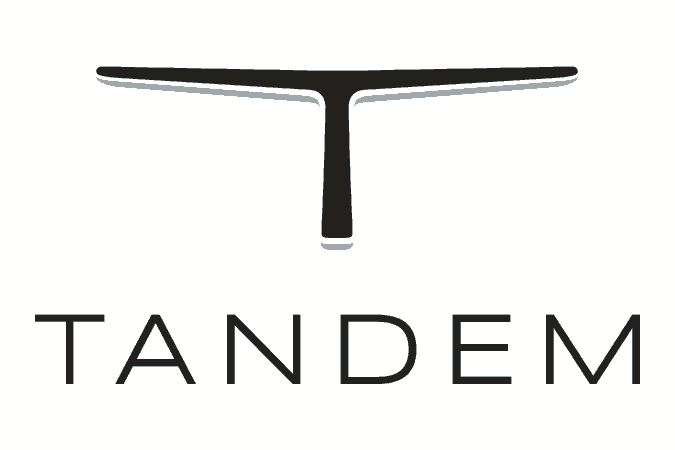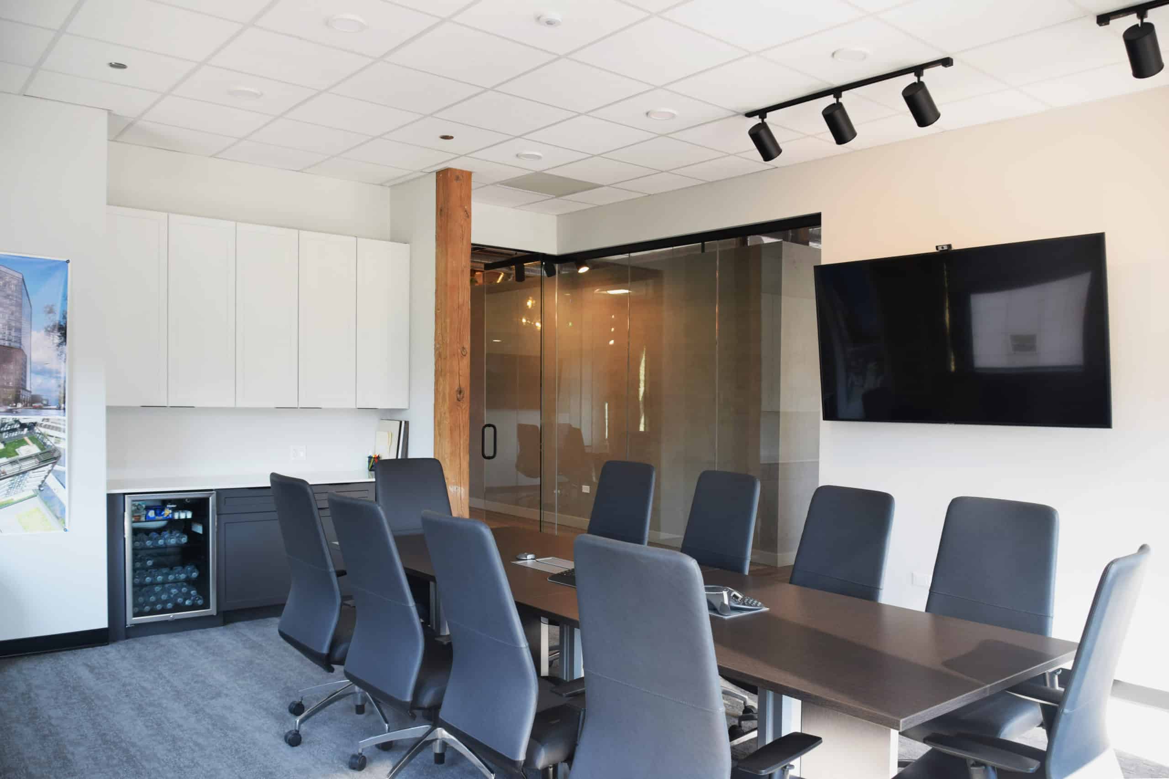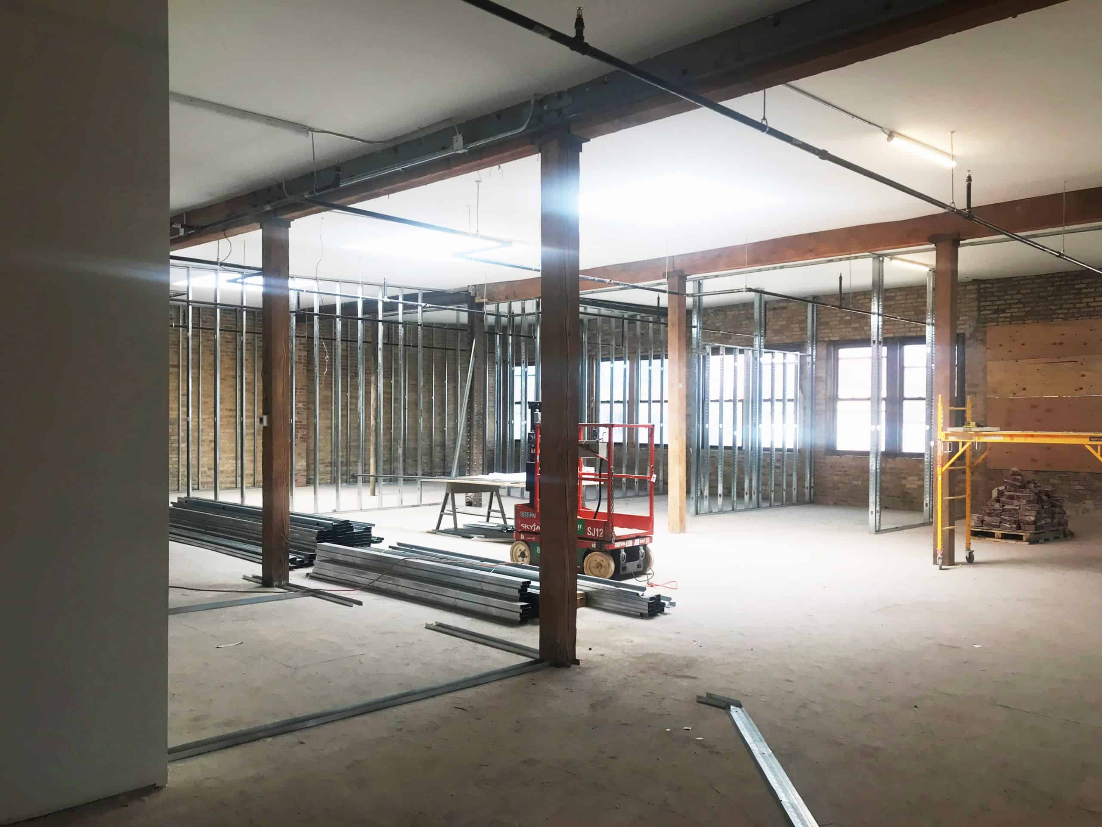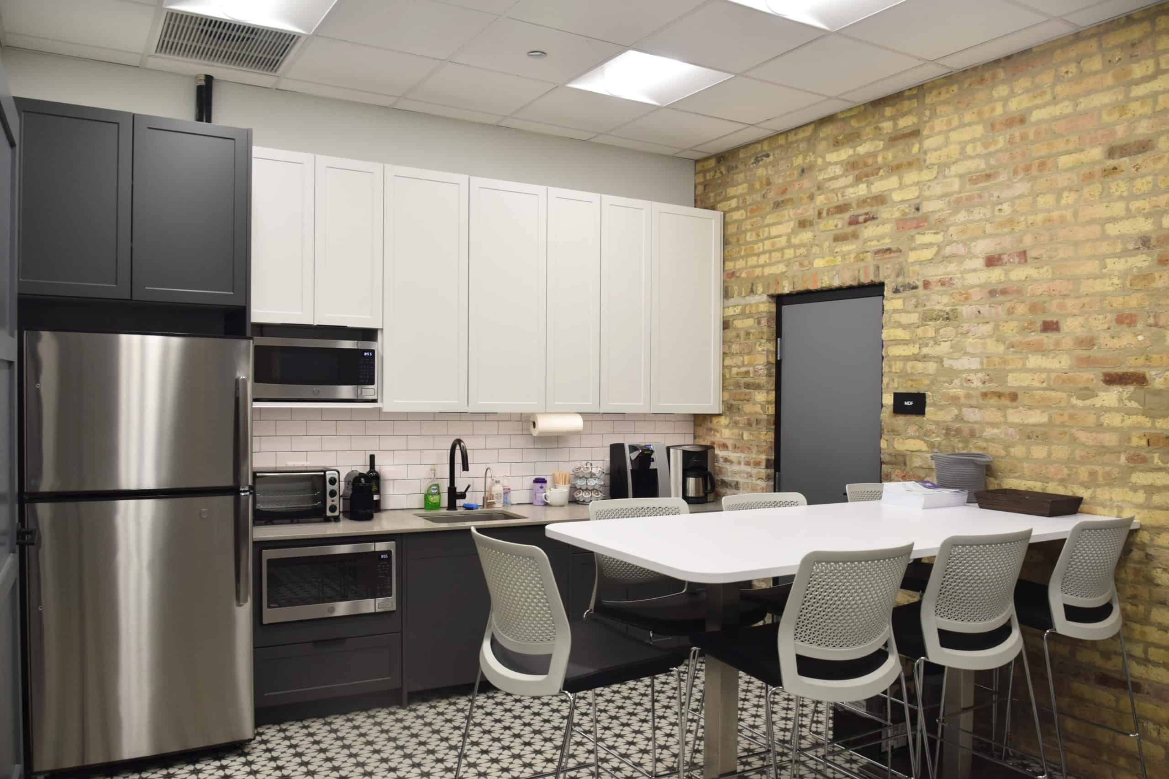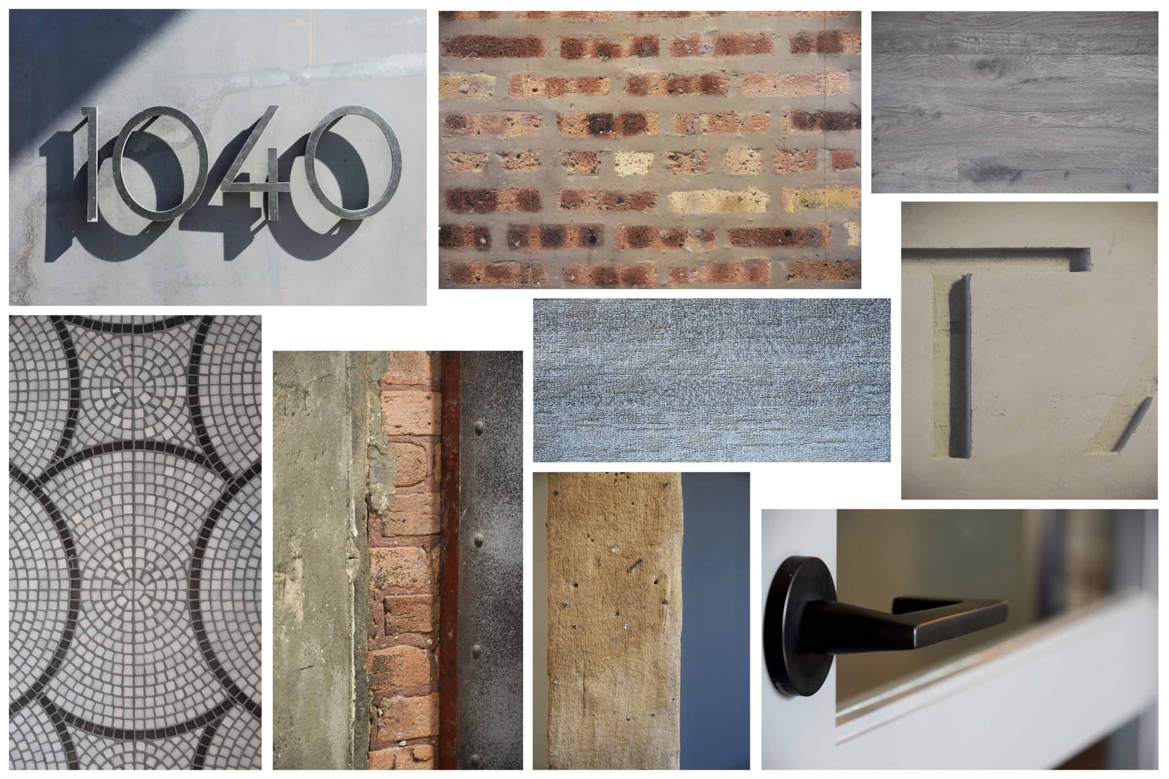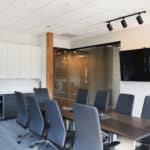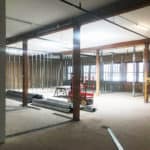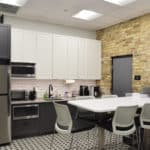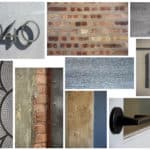Chicago Office Space
Our Team designed 5,000sf of office space in an old loft warehouse. We were tasked with all aspects of the design from interior colors to furniture selections and bathroom finishes. Skylights were added to capture natural light and glass walls allow sunlight to flow through the private offices into the main work space. Features include a kitchen with booth seating that can also convert into a casual conference space and private telephone rooms.
