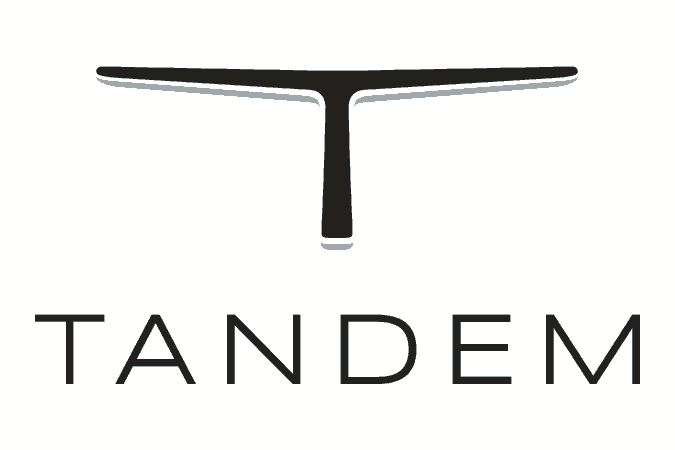Gallery Café
Our Architecture Team worked with Gallery Café to create a retail prototype for expanding their coffee business. This 800sf café was designed to fit into an unused high rise lobby space. Due to the tight space we had to create an efficient workspace behind the counter and make sure the customers and lobby guests could circulate without issues. The walls have a system to hang paintings from local artists which are changed monthly.
















