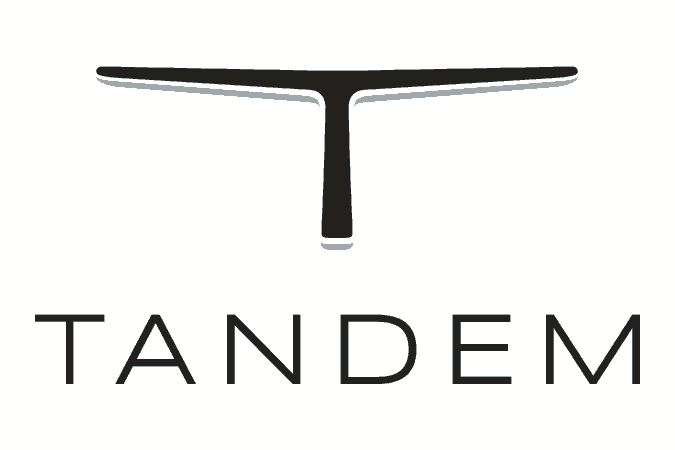Tandem worked with the owner of an historic row home in Chicago’s Gold Coast to fully renovate and expand the 1903 structure. The impeccable design by Studio CAK necessitated an acute attention to detail to meet the exacting standards befitting a home of this stature. Unique elements to this project included the arduous task of receiving city approval for a curb cut to create a new basement garage, adding an additional floor to the home, and reconfiguring an intricate central staircase. Long lead times for the many high-end, custom finishes, fixtures, and fittings as well as several reclaimed materials required the architecture and construction teams to be in close communication to remain on schedule. The construction team also overcame the logistical challenges created by difficult site constraints, which were extremely tight even by Tandem standards where superintendents are used to working in the dense urban core.
Architect: Tandem Architecture
Interior Designer: Studio CAK
Size: 3,800 SF


























