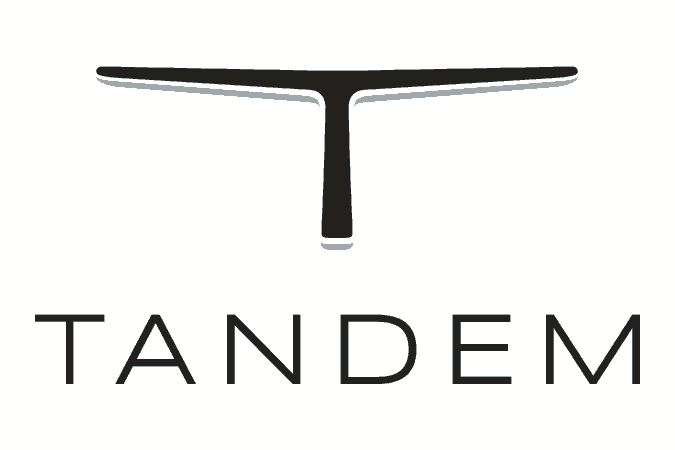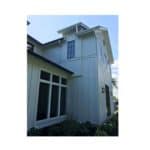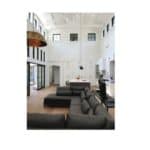This custom single family home was designed in the “Modern Farmhouse” style and was arranged under the original design premise to resemble a series of additions built around an existing barn. The interior is designed to open out to nature but also shield the two young children they have so the home is U-shaped to create a protected courtyard and also features a walled play area. The owners wanted a ranch home that they could stay in as they age so most of the home is on one level. The interior design by Christine Bakalar mixes rustic farmhouse with industrial elements such as the metal fireplace and a steel retractable wall.
Location: Highland Park, IL
Architect: Tandem Architecture
Interior designer: Christine H. Bakalar Designs and Brooke Bakalar Sloane
Size: 5,660 SF






















