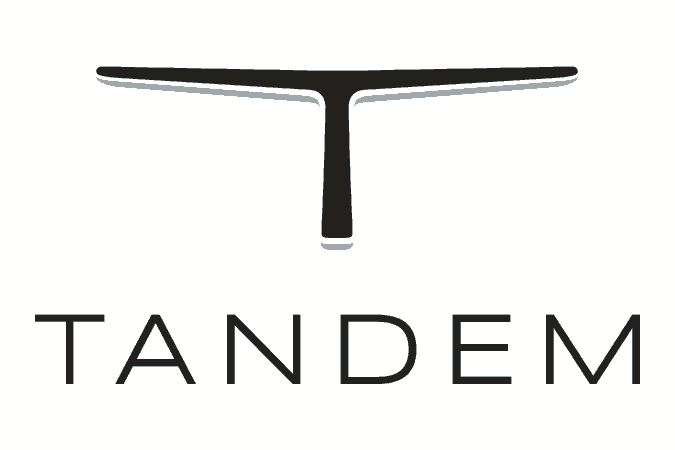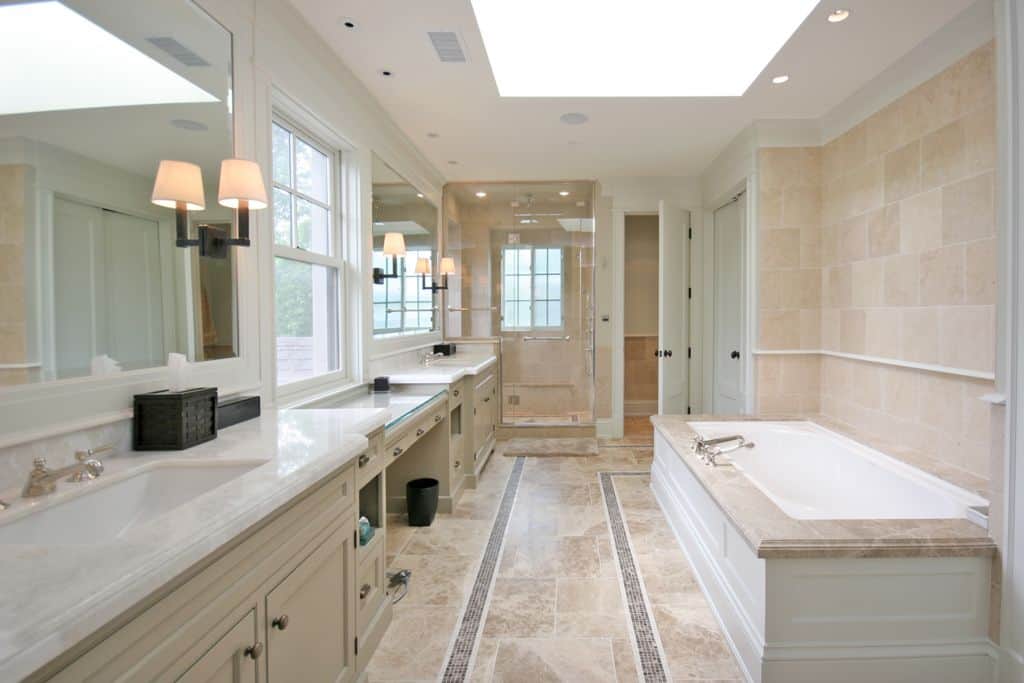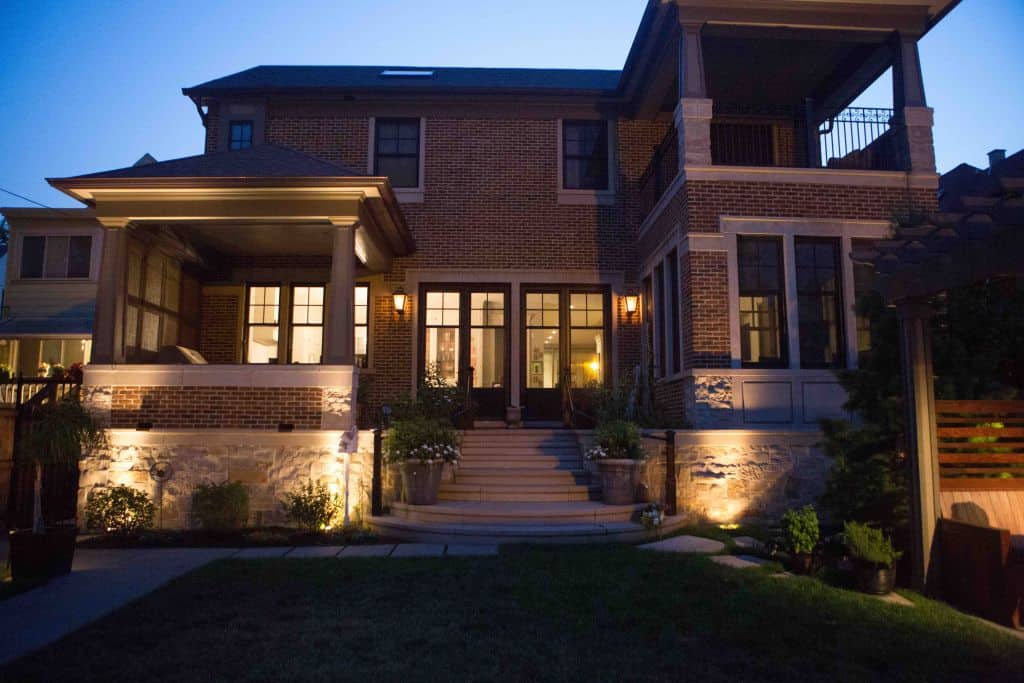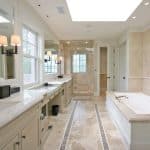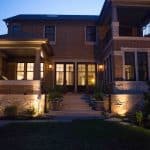Tandem was sought out to design and build a house that embodied the historic feel of an old mansion while providing the modern elements of a new luxury home. The property sits on a third of an acre, which is a rarity in the city of Chicago. We leveraged 78 custom windows to complement the large property and, at nearly 6,600 square feet, the home features a rich brick and limestone façade and slate roof. The home includes a private veranda off the home office, a covered outdoor kitchen, media room, wine cellar, and mudroom with a custom wash area for the owner’s five dogs. The home was designed to be extremely energy efficient, integrating spray foam insulation with a dual geothermal heating and cooling system that produces no carbon emissions. The entire structure earned an “Energy Star” rating and won the Home Builders Association of Greater Chicago “Crystal Key Award” in recognition of Outstanding Design in New Construction.
Read more about the space featured in Crain’s Chicago Business here.
Location: Old Irving Park, Chicago
Architect: Tandem Architecture
Interior Designer: Suzanne Lovell Inc
Size: 6,600 SF
