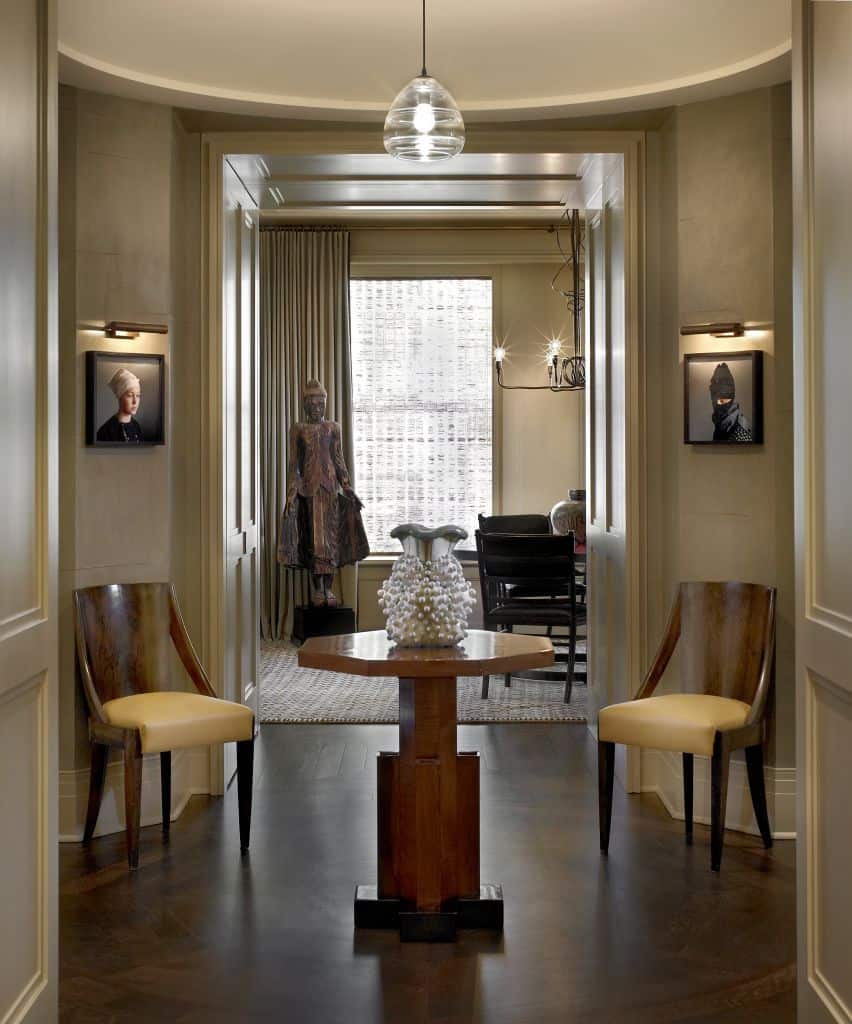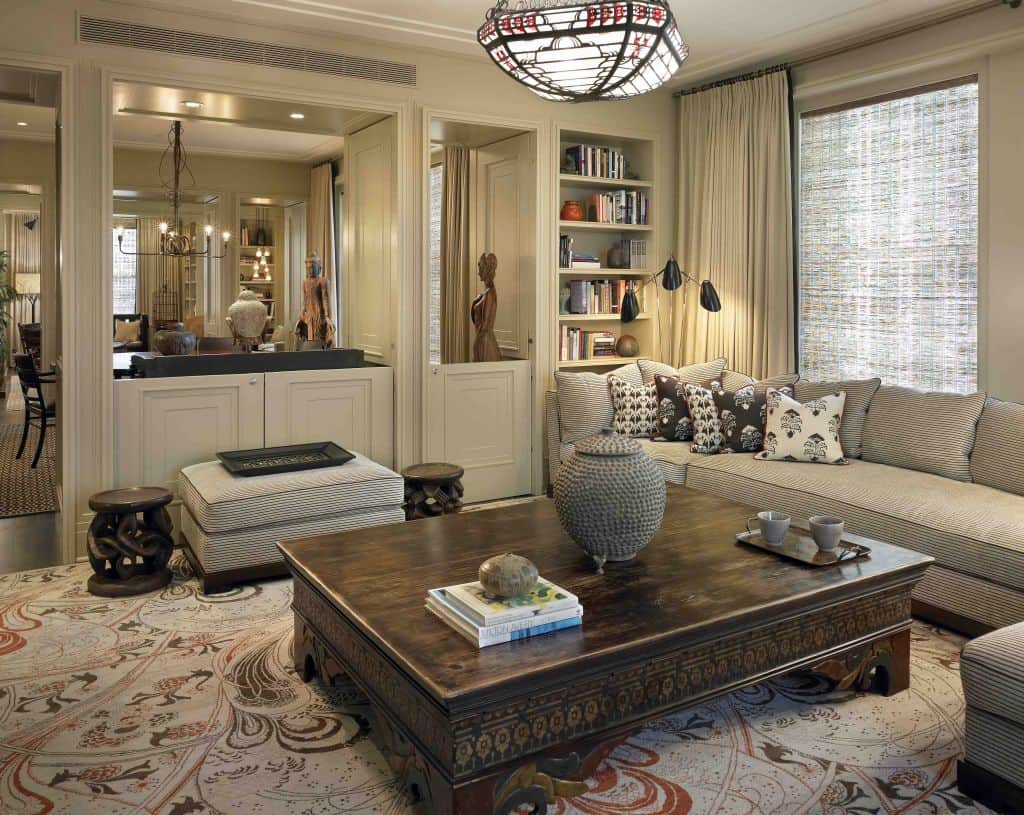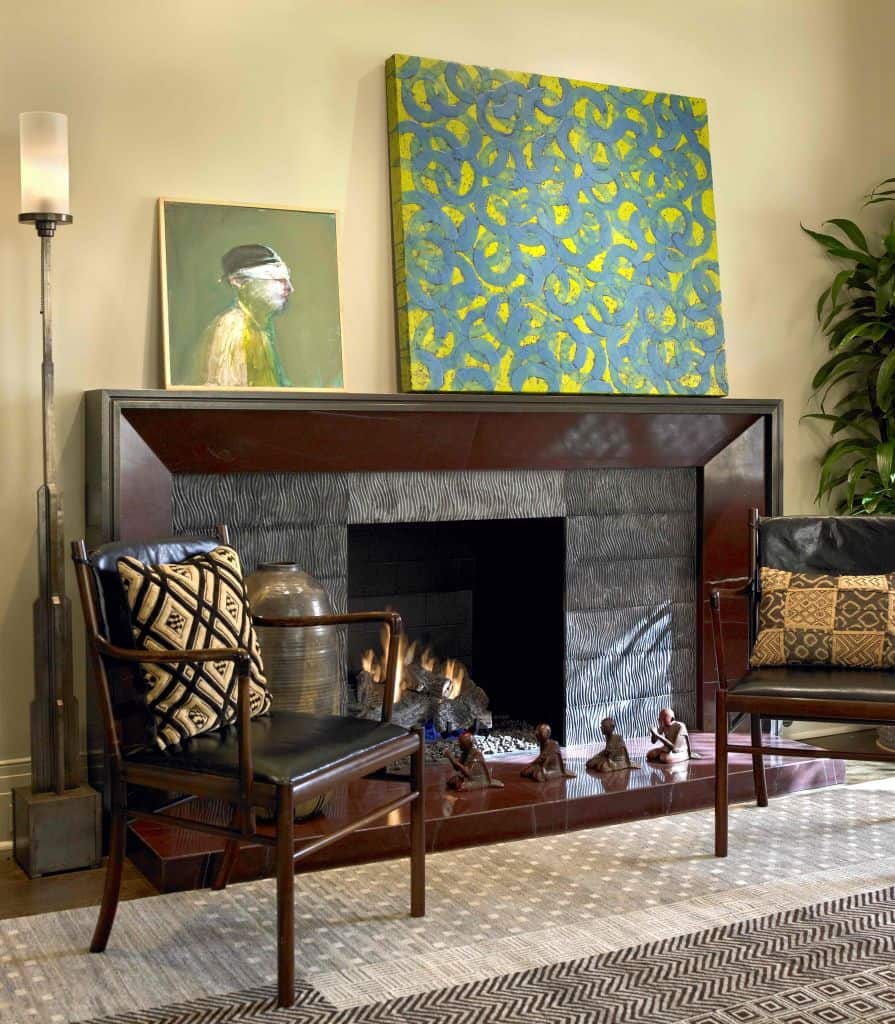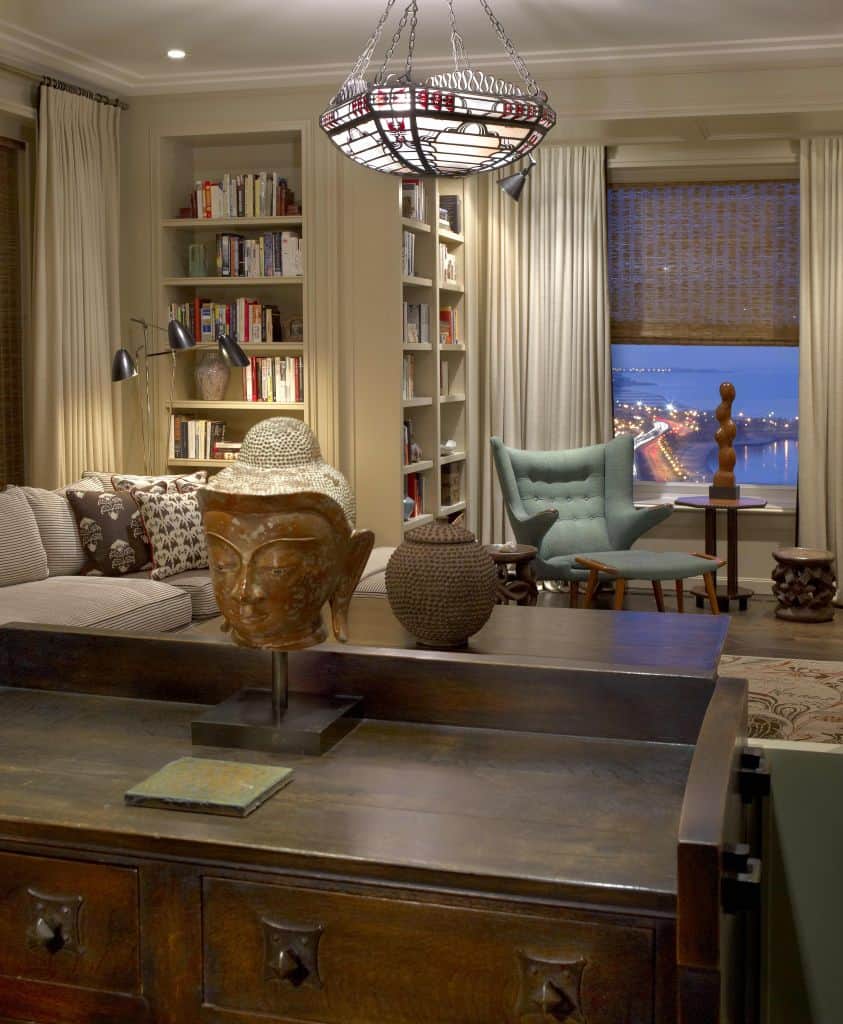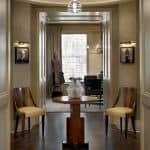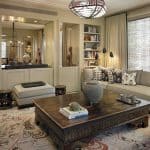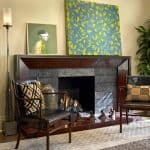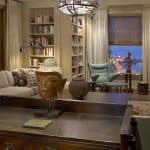The Palmolive Building was built in 1929 and is, to this day, one of the most prolific buildings in the Gold Coast neighborhood. The art-deco architecture was incredibly popular in the 1920s, in Chicago and throughout major metropolitan areas throughout the country. The building underwent a handful of significant renovations in the late 1990s and early 2000s, converting large portions of the office space into upscale residences. Leveraging the building’s rich history and ornate façade, Tandem remodeled the interior of this unit with an eclectic touch. The finished product features beautiful yet subtle woodwork, trim, and cabinetry. One of the most distinctive features are the large windows, which are portals for viewing the city surrounding the building, including a scenic view up Lake Shore Drive. Working closely with interior designer Suzanne Lovell, Tandem elevated the residence with eccentric pieces of furniture and art as well as complementary patterns. The warm tones and textures create a welcoming space that respectfully pays tribute to the architectural elements.
Location: Gold Coast, Chicago
Architect: Suzanne Lovell Inc
Interior Designer: Suzanne Lovell Inc
Size: 2,000 SF

