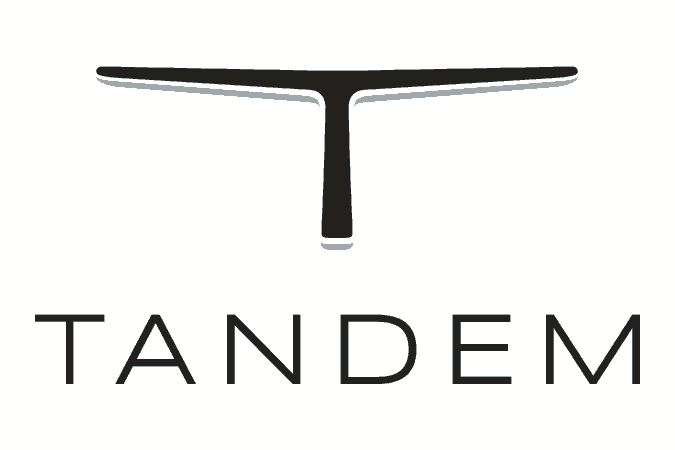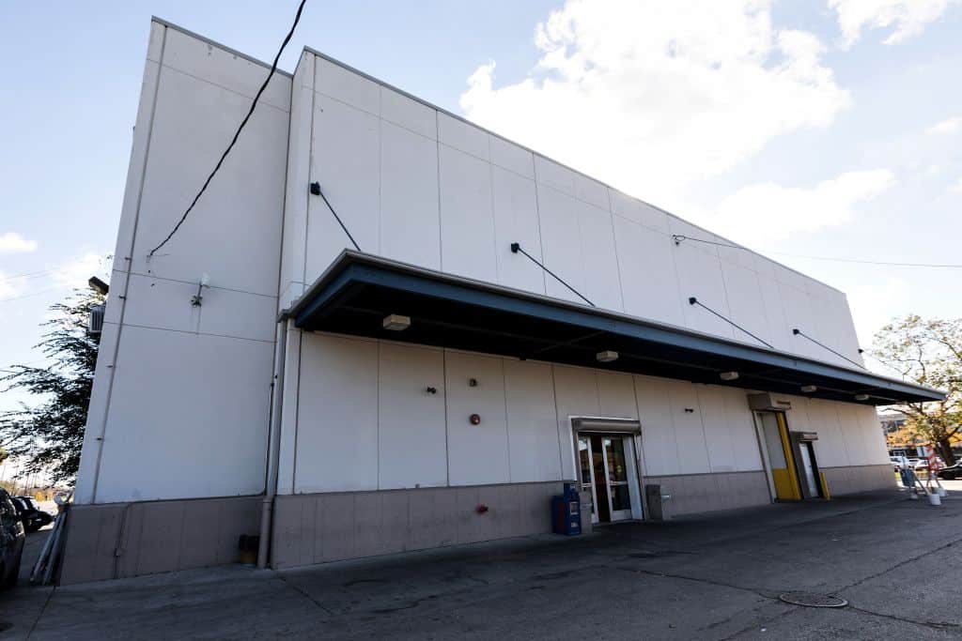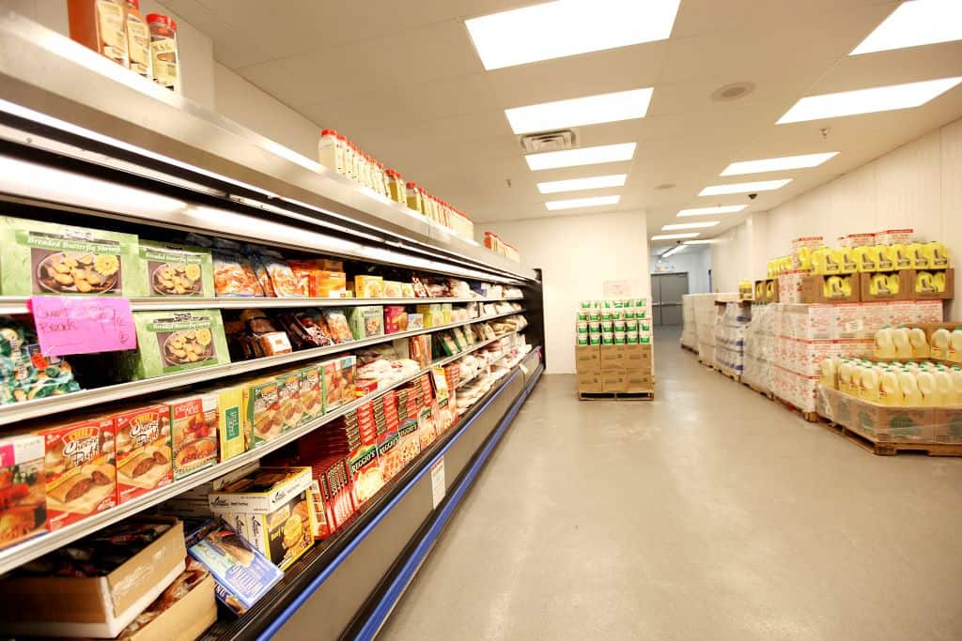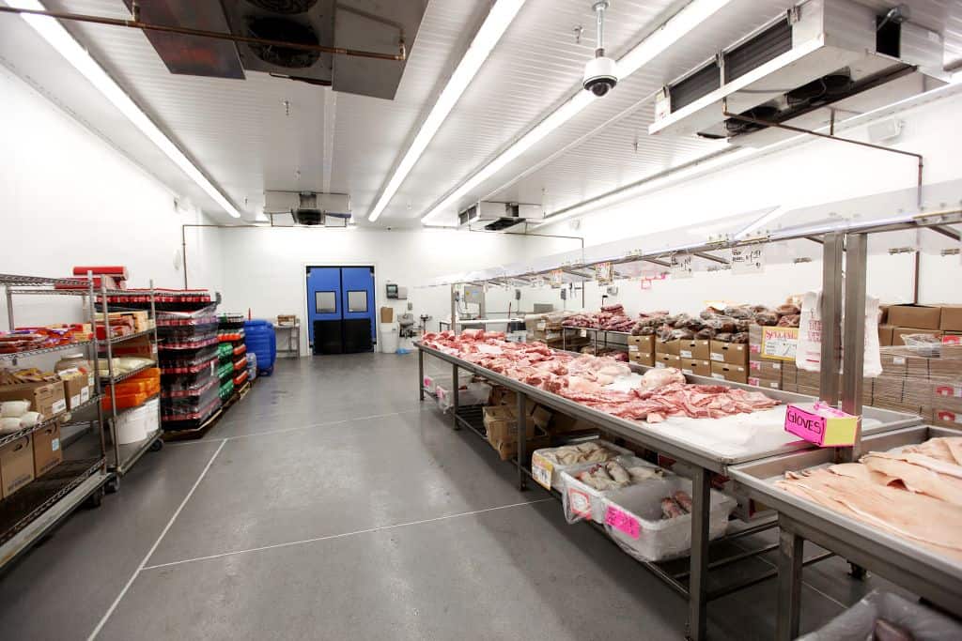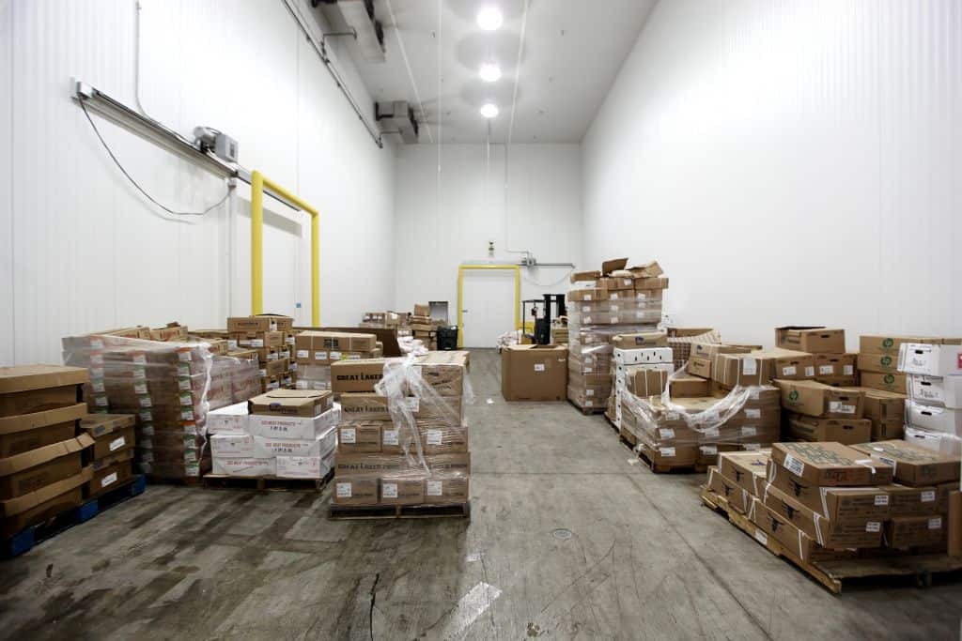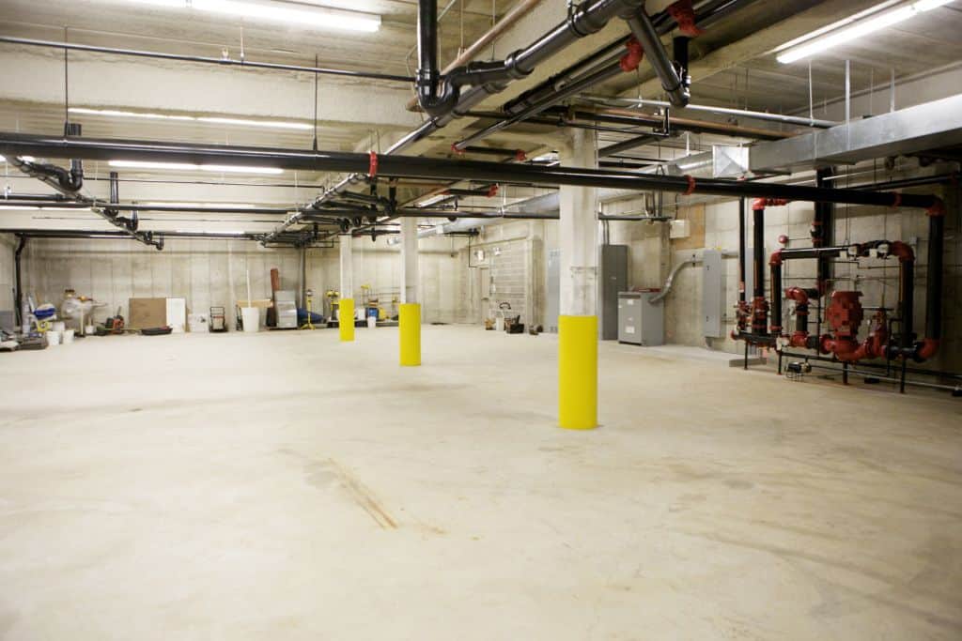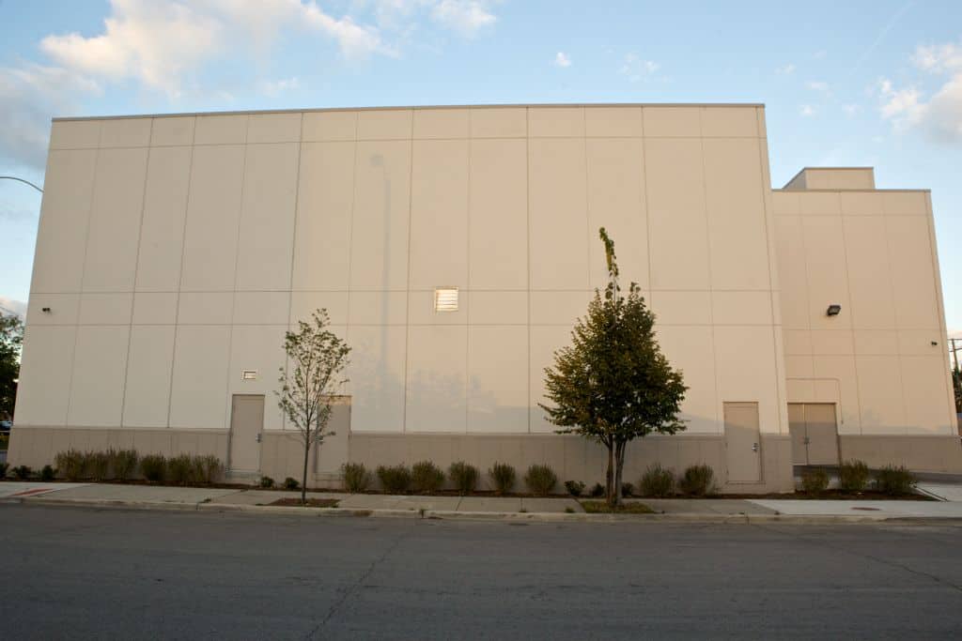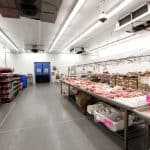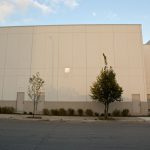Located in Chicago’s Stockyards, Park Packing of Illinois needed to expand their headquarters to accommodate their growing business. Leveraging the vacant lot to the rear of the existing building, Tandem constructed a new industrial steel and precast concrete structure, totaling 35,000 square feet. The expanded facility includes a retail sales center, two loading docks, 16,000 square feet of refrigerated storage, 10,000 square feet of dry storage area, and a new office space. The building refrigeration system represented approximately 25% of the budget and required extensive coordination and planning between the engineers and the subcontractor. Park Packing of Illinois also required the addition of a 15-foot basement. Since this exceeded the 12-foot threshold, Tandem worked closely with the City’s Office of Underground Coordination (OUC) to negotiate the building permit.
Location: Stockyards, Chicago
Architect: A C Alexander Engineers Architects
Size: 35,000 SF
