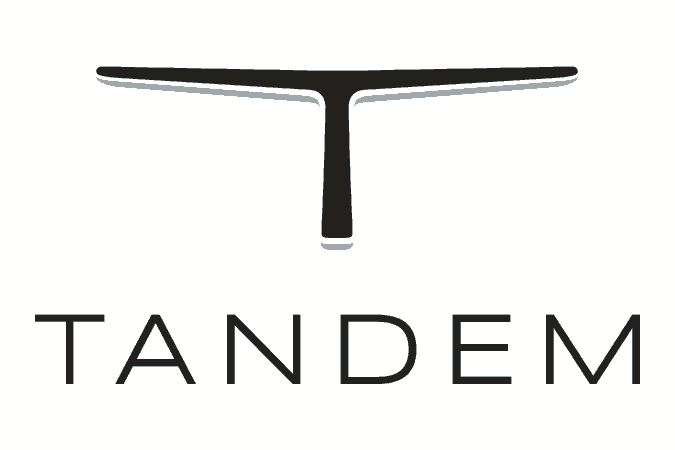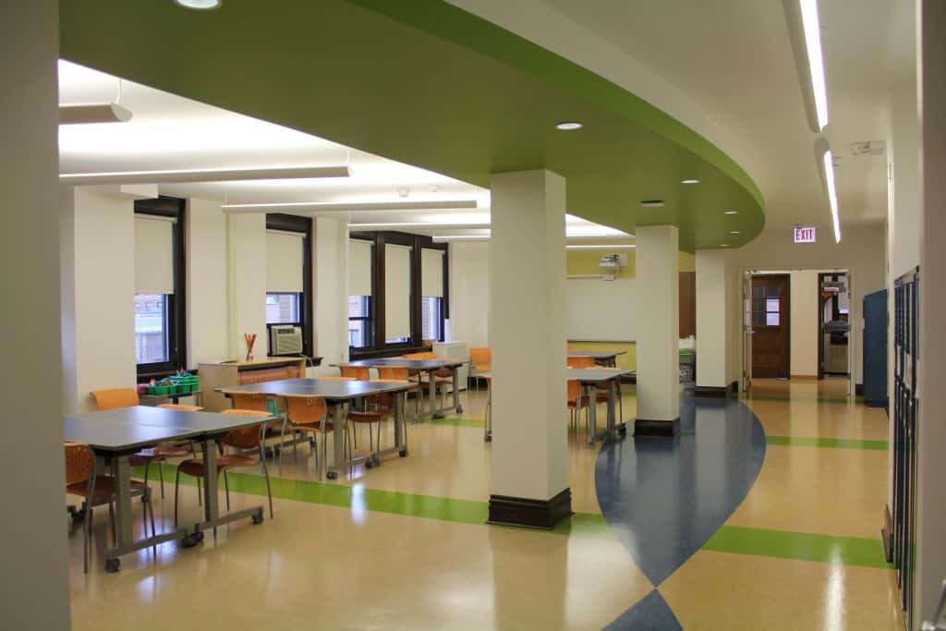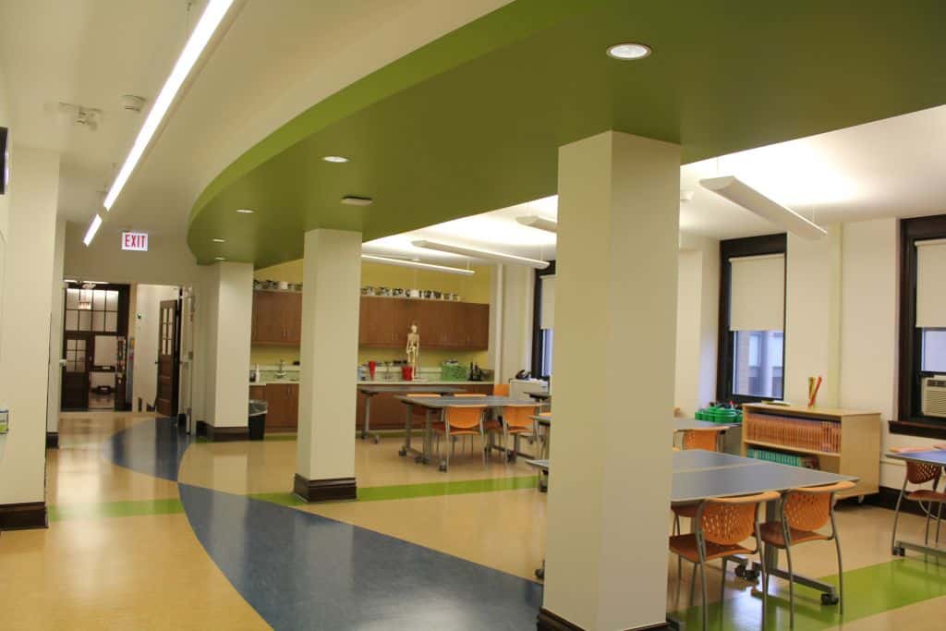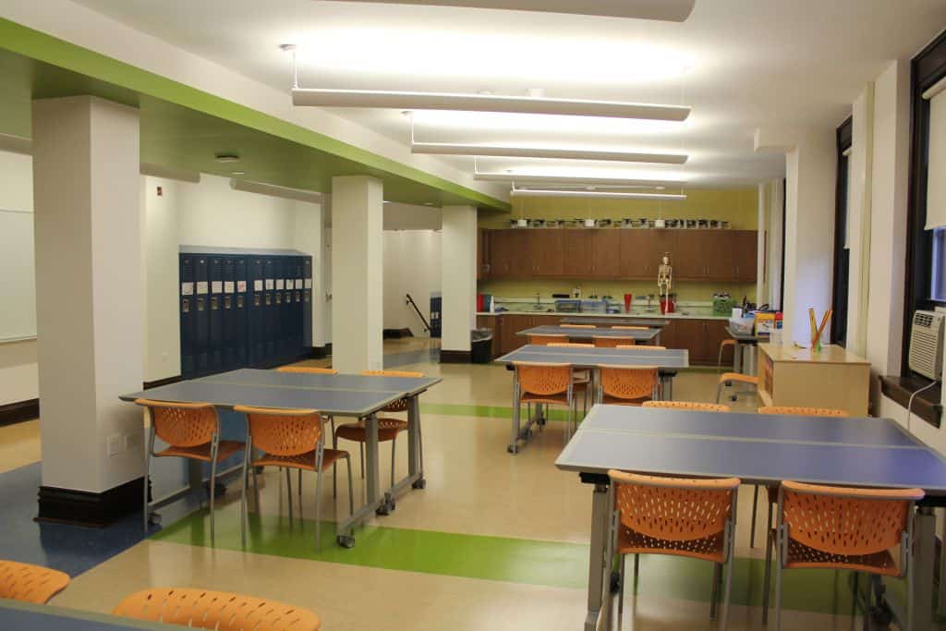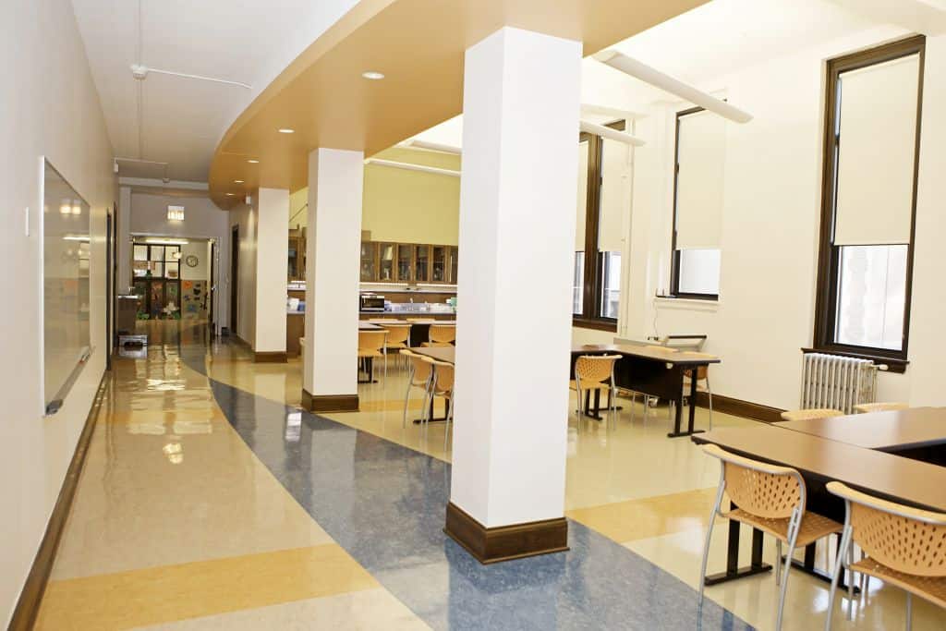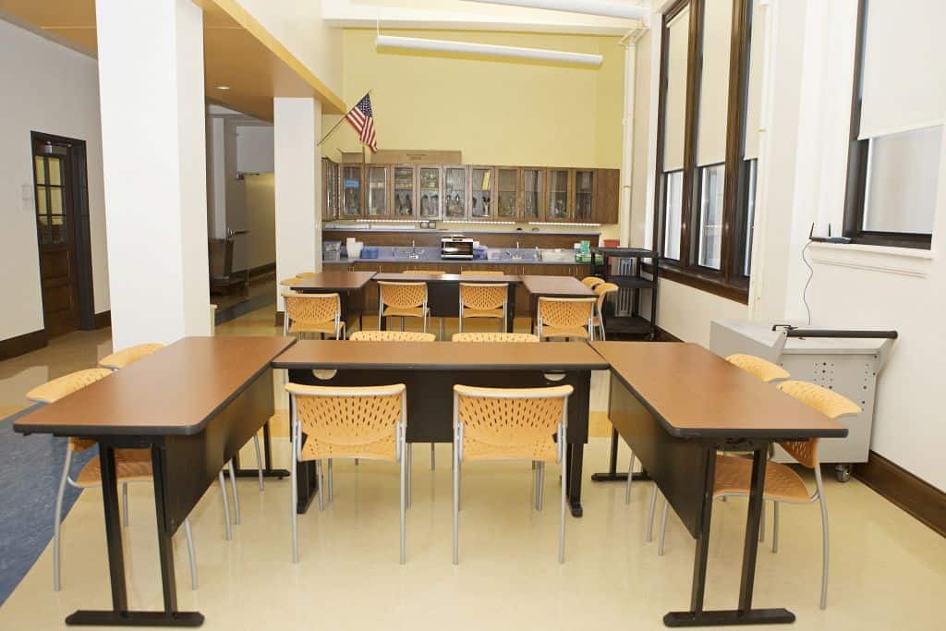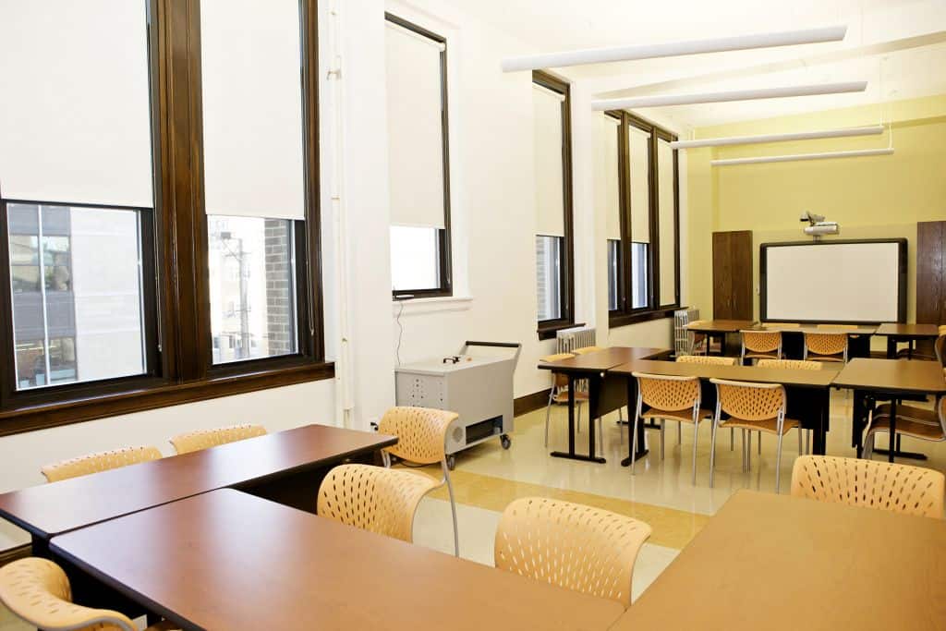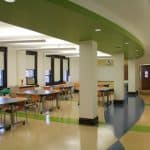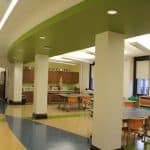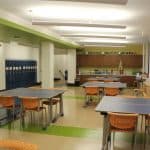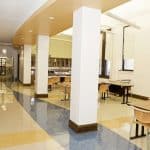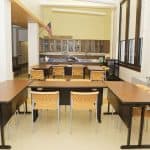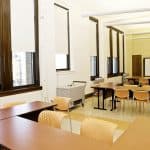Upon the successful completion of the Conway Mansion renovation in 2010, Tandem was hired by Sacred Heart Schools to remodel one of the main science labs. The entire area was selectively demolished with new framing, electrical, and plumbing systems roughed in. Finishes included new electrical fixtures, cabinetry, laminate flooring, and furniture. The project architect was Wight & Co and the Owner’s Representative was Jeff Jozwiak, Principal and Co-Founder of Norcon Construction. Upon the successful completion of the science lab, we were tasked with another great renovation opportunity. We converted a classroom and office space into a science lab that is identical to the previous project. Along with creating a new lab space for students, the girl’s bathroom was upgraded from two to five stalls, an unused shower room was converted into an office, and the corridor was upgraded to make use of vacant space.
Location: Edgewater, Chicago
Architect: Wight & Company
Size: 4,000 SF
