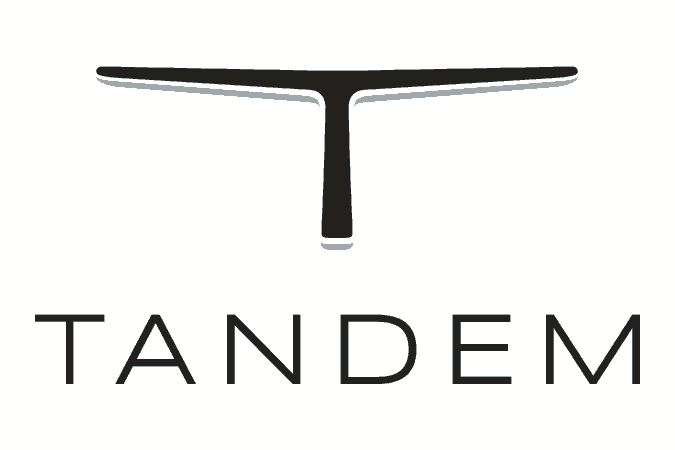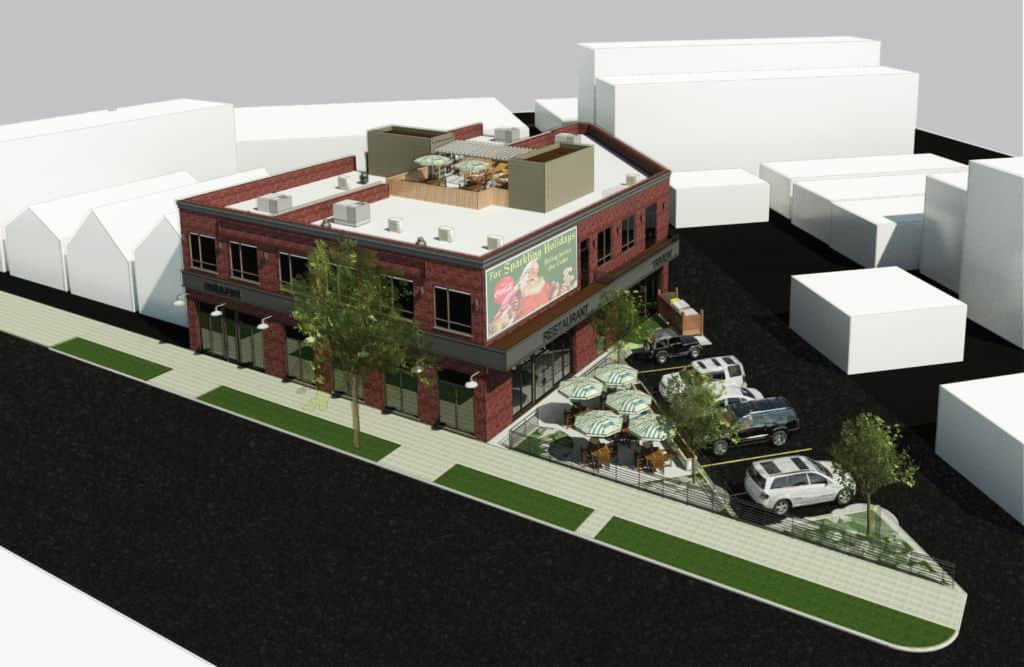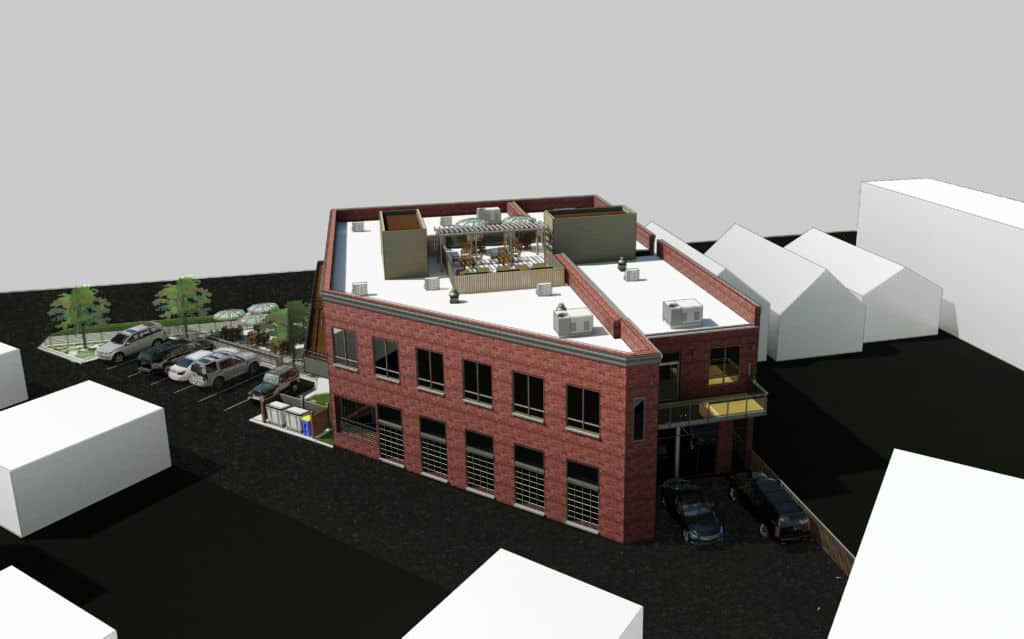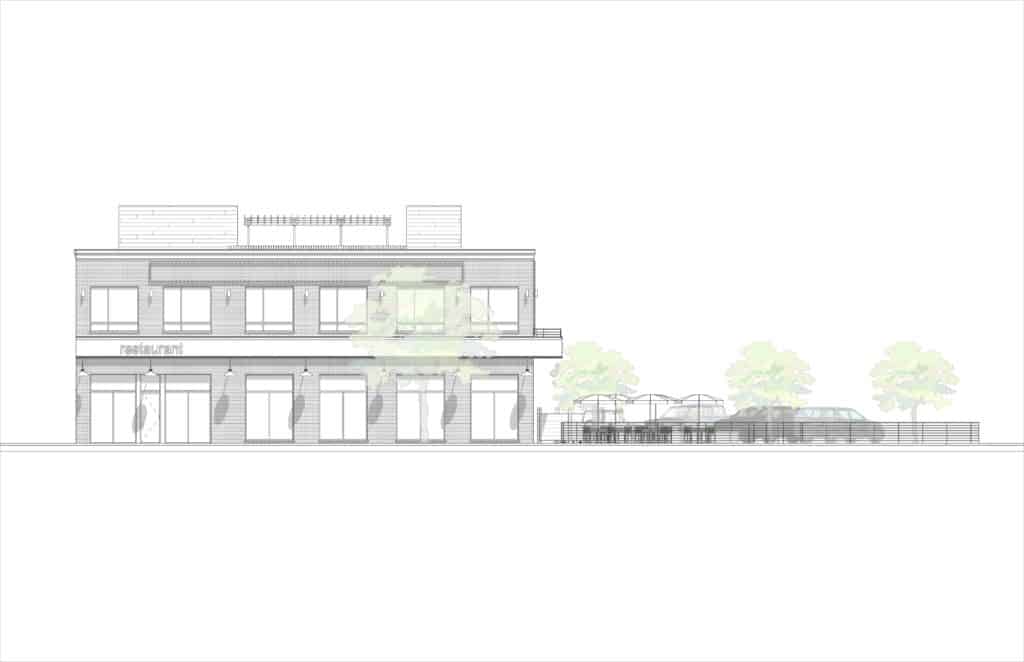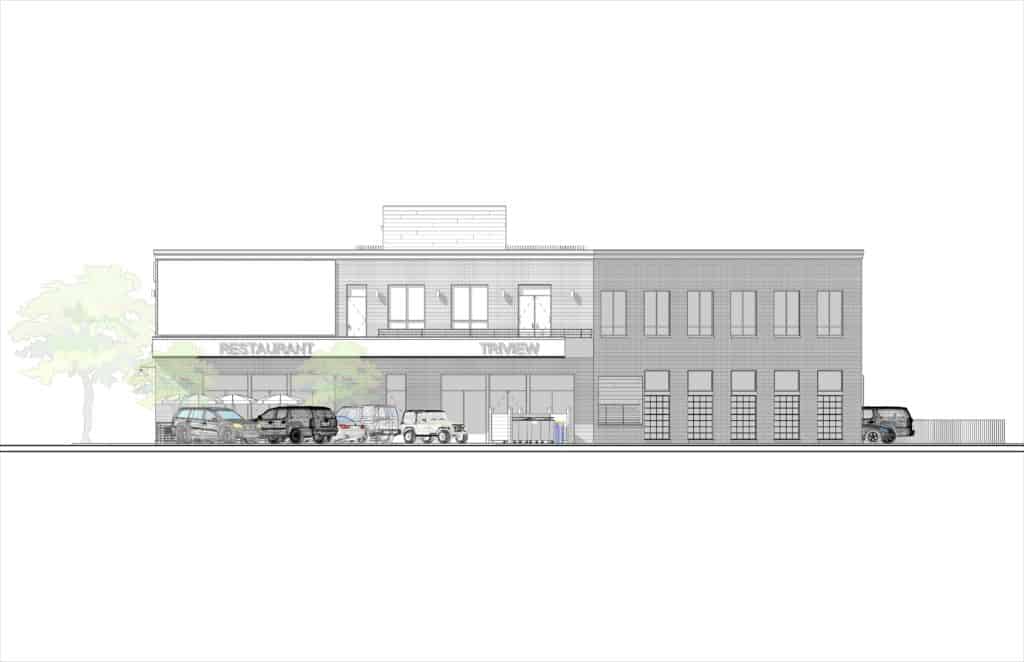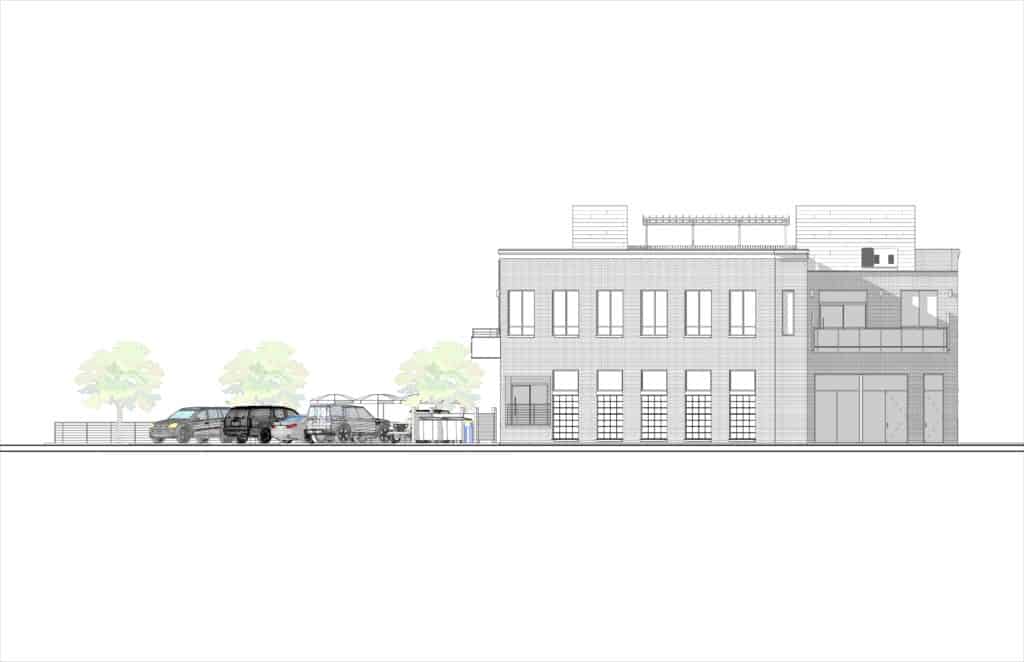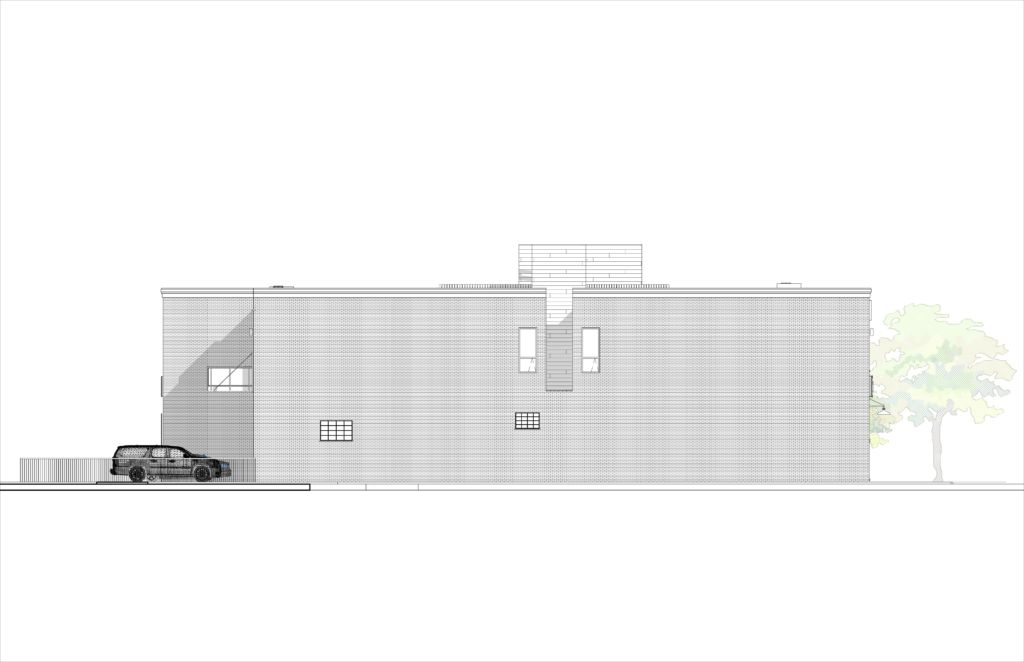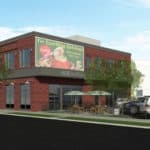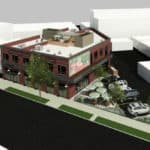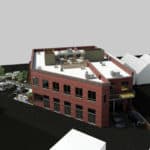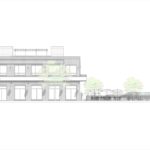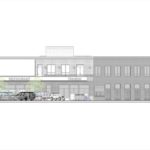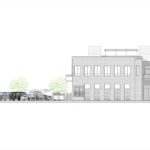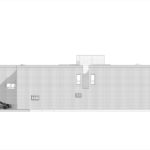Located near the intersection of Webster Avenue and Clybourn in the Lincoln Park neighborhood, this project began with a vision to retrofit an old tannery building into a new mixed-use space. The building will include dedicated office space and retail opportunity on the main floor with a series of intimate loft-like apartments on the second floor. The changed use of the building allowed us the opportunity to update the first floor exterior to be a modern, bright, and inviting space. Along with the design of the interior and exterior, Tandem was a key player in the extensive permitting process as well as programming the site plan to meet the respective zoning requirements.
Location: Lincoln Park, Chicago
Architect: Tandem Architecture
Developer: Triview Properties
Size: 20,000 SF
Units: 8
Mixed-use
