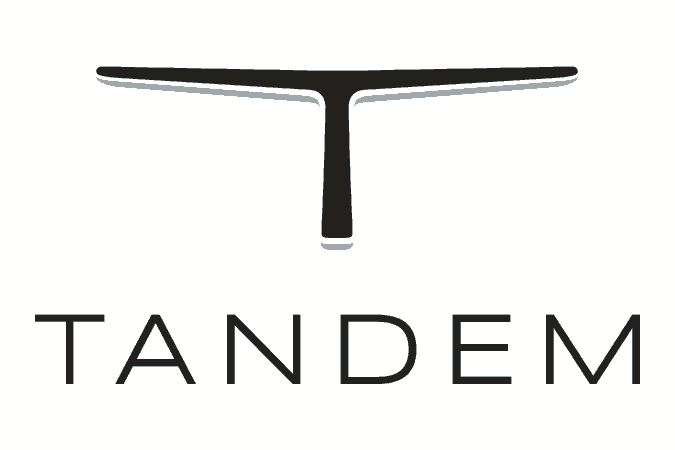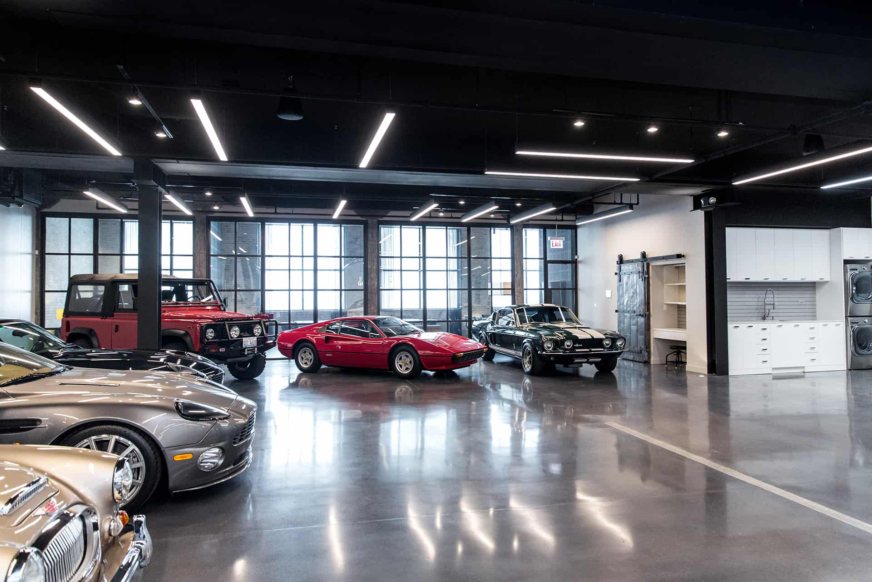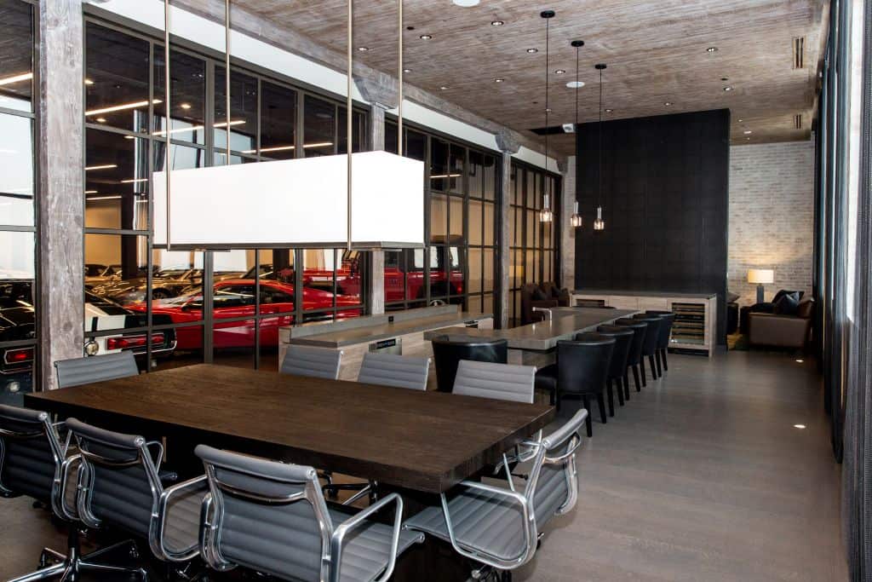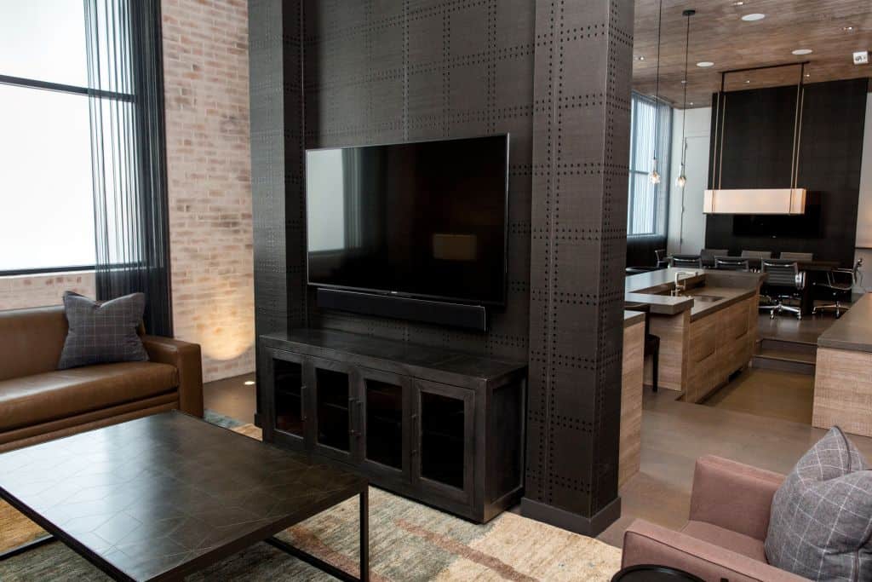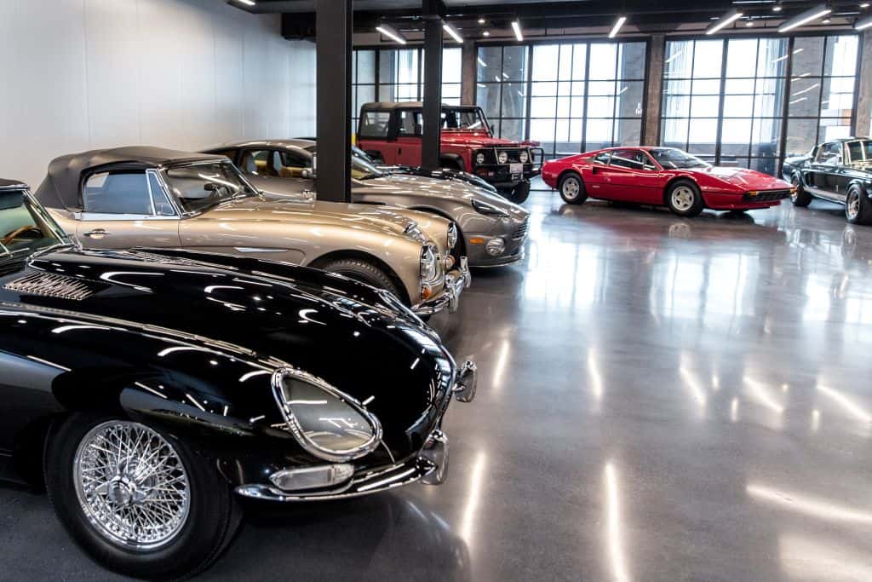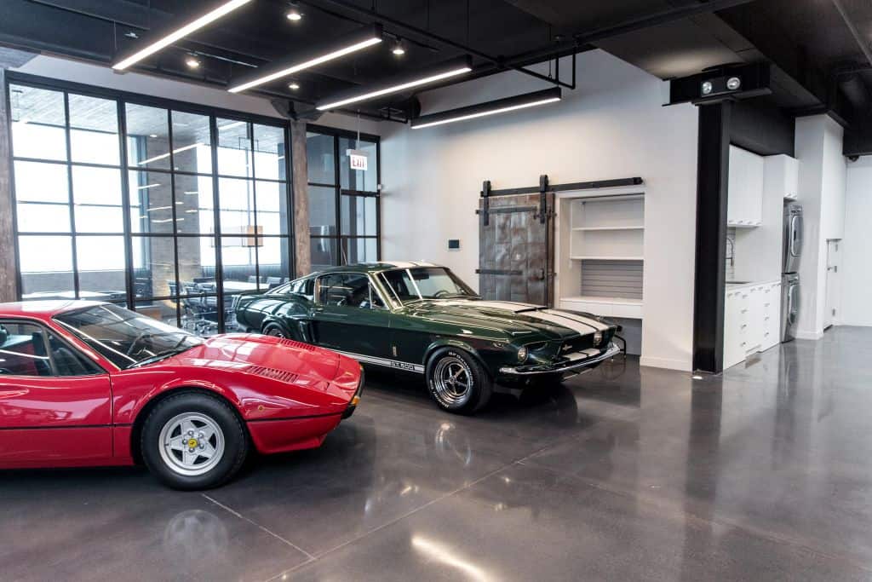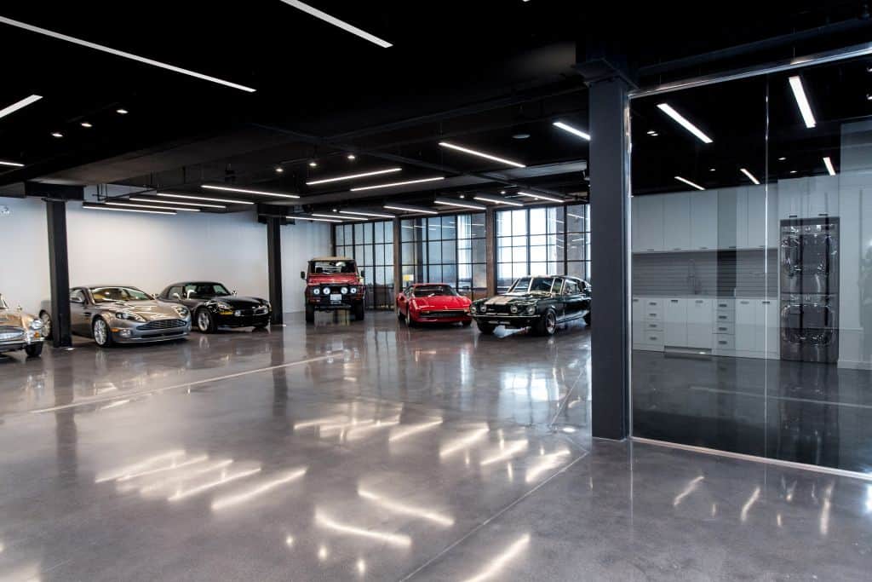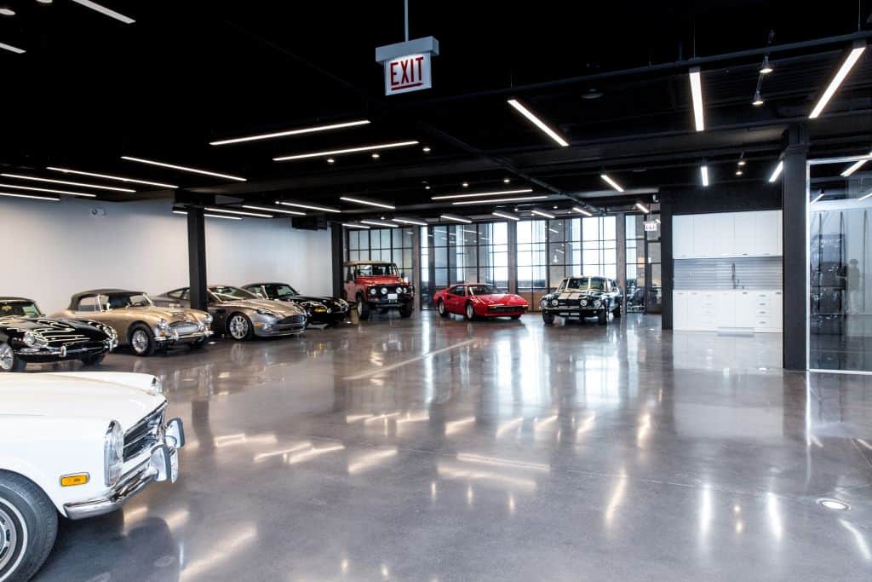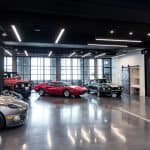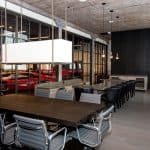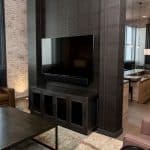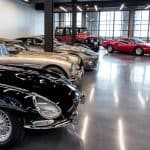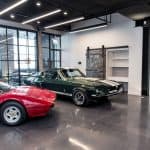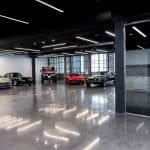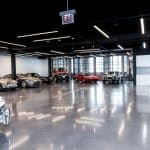Tandem transformed the century old warehouse space into a private gallery to showcase an impressive collection of vintage European cars. To open the space, we removed the original timber columns at the center, replacing them with new steel columns and beams located closer to the perimeter walls. Adjacent to the car gallery, there is an entertainment lounge intended for business meetings and social gatherings. The lounge features grey-washed wood floors and ceiling, exposed brick walls and steel chain curtains. Upon our client’s request for a contemporary space, we installed polished concrete floors, modern LED electrical fixtures, and metal wall panels. Working to preserve the historic, industrial character of the warehouse, Tandem framed out the sunken bar area with the original wood timber columns while integrating a new steel and glass window wall that now separates the two spaces.
Read more about the space featured in Crain’s Chicago Business here.
Location: West Loop, Chicago
Architect: Tandem Architecture
Interior Designer: AC Atelier
Size: 6,000 SF
