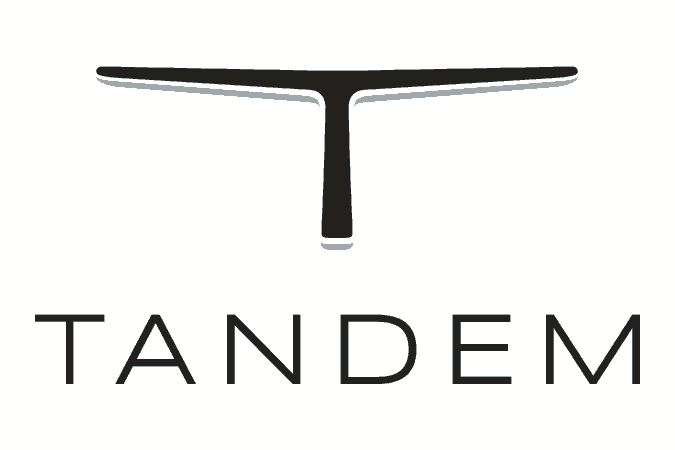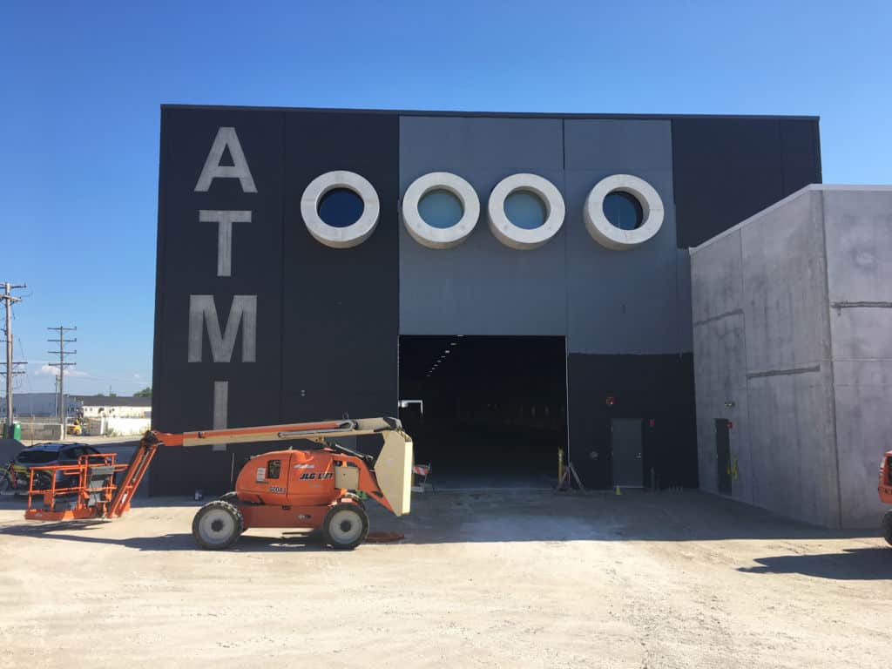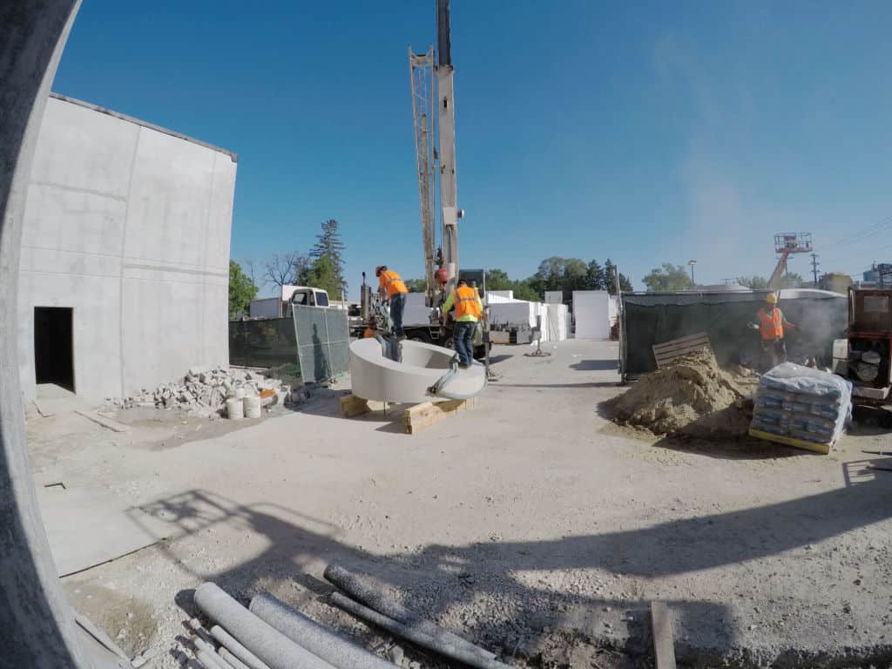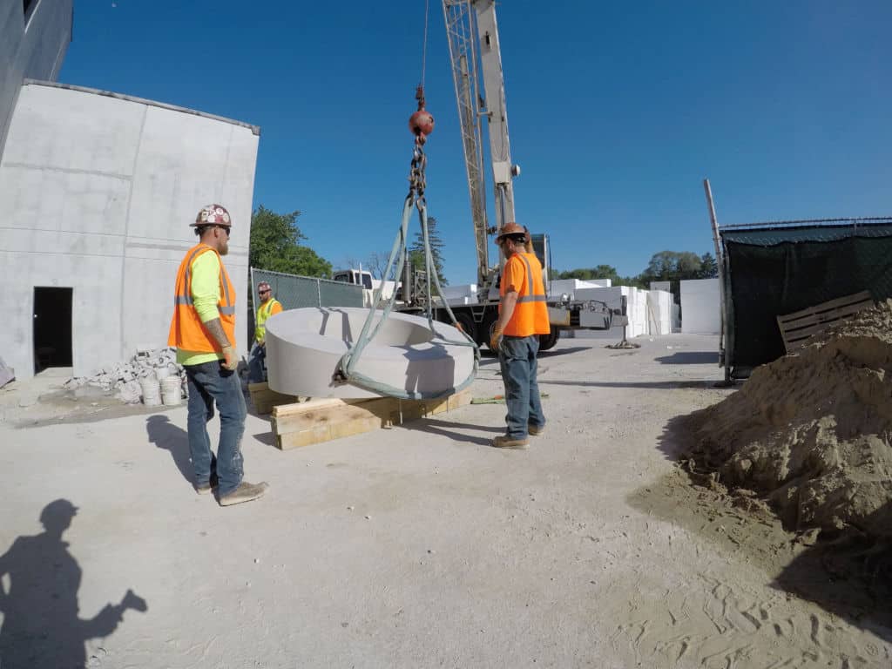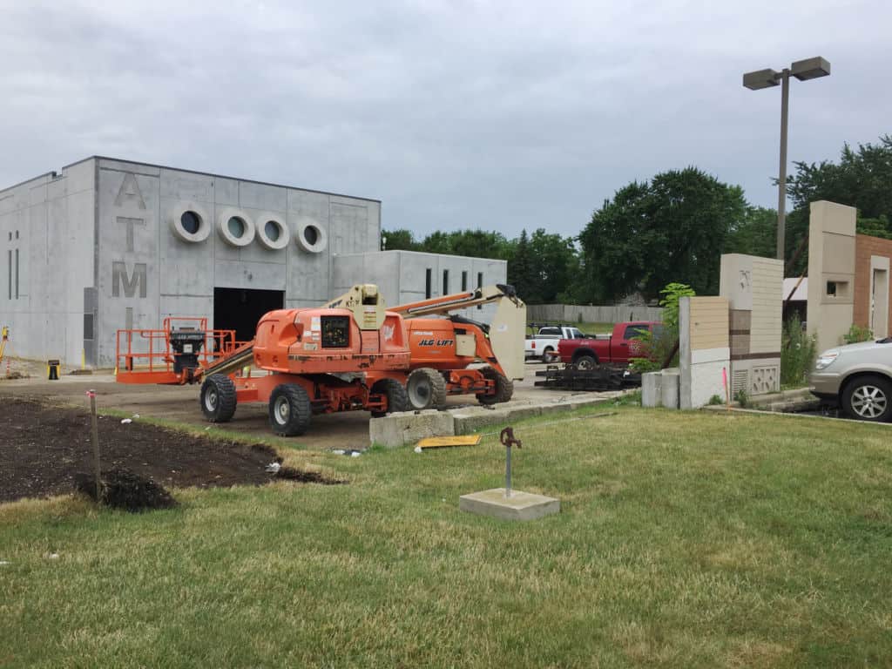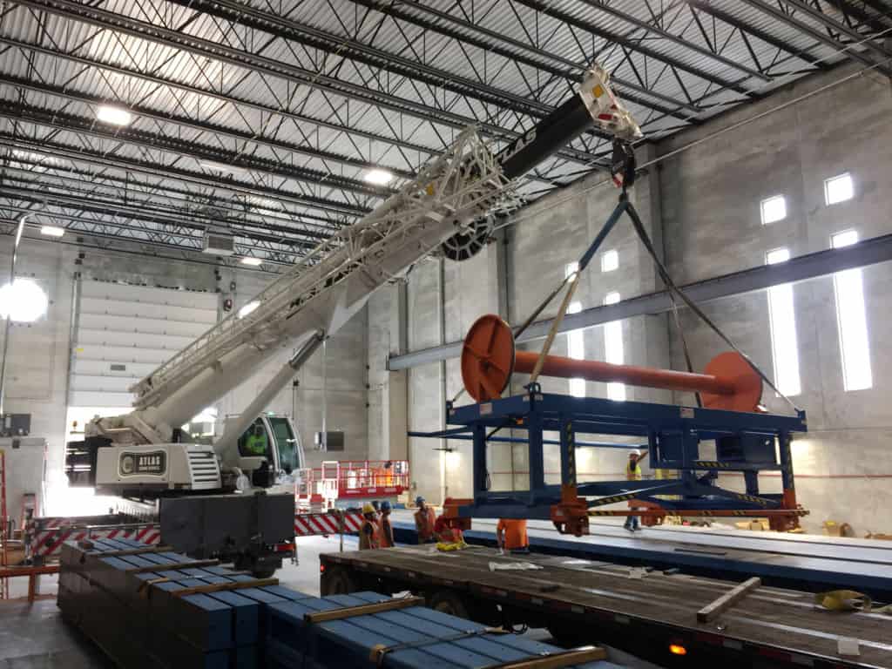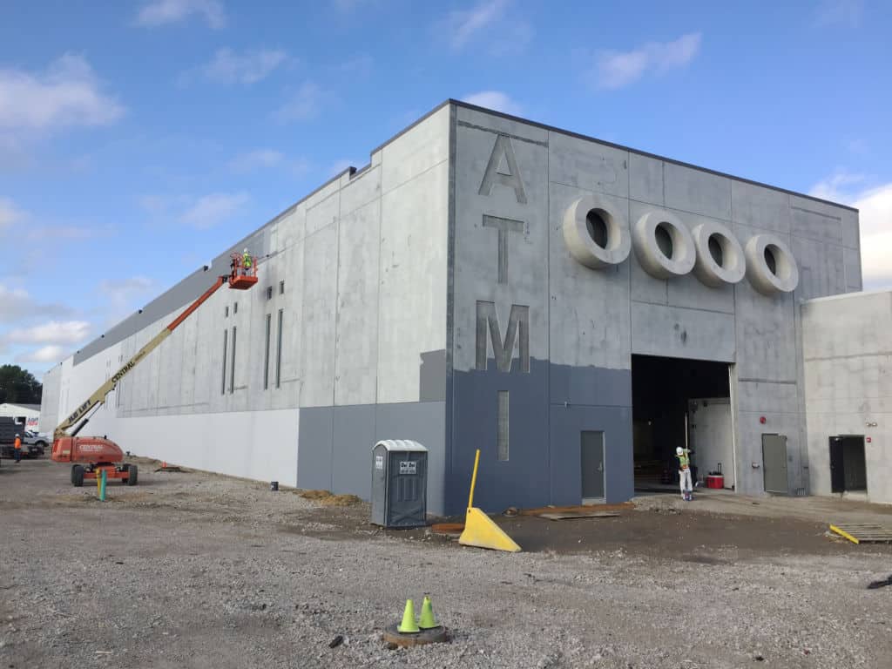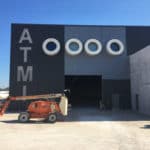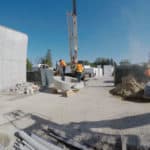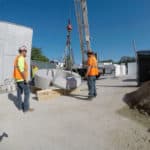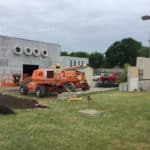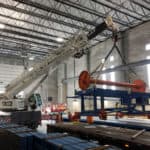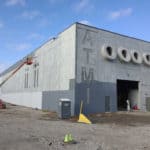ATMI Precast turned to Tandem Construction to build their 1st double T production facility. The new 1.5 million cubic foot facility is used to cast concrete floor planks in a temperature controlled environment and houses a break room, a locker room, and a plant management office. The facility has two raised beds that allow for a total of 750 linear feet of concrete plank to be poured simultaneously. The perimeter precast concrete walls and columns were designed to allow the facility’s roof joists to span the full width of the building. The two Kone gantry cranes could then maneuver wherever needed to pick up and set individual cured concrete planks onto trucks. The trucks drive through two 18 foot overhead doors on either side of the 490 foot long facility to maintain a streamlined operation. The new space was designed with over 27 years of production experience taken into consideration.
Location: Aurora, IL
Size (warehouse): 40,000 SF
