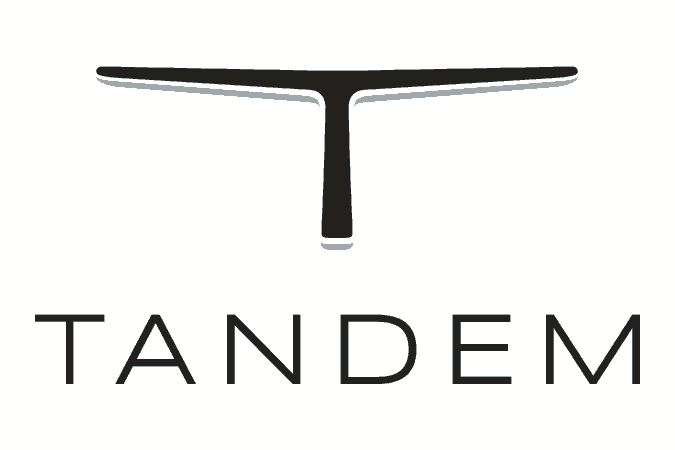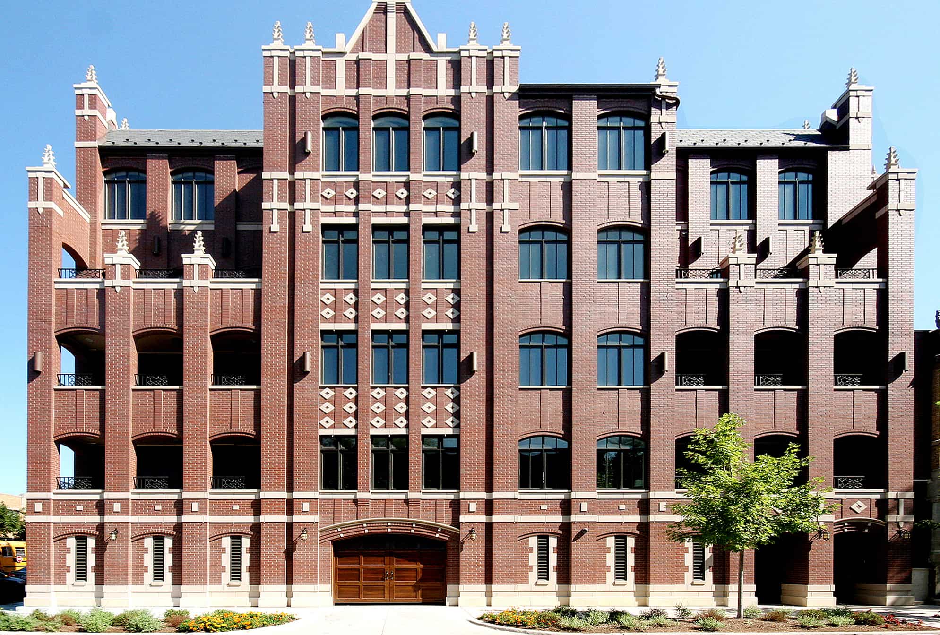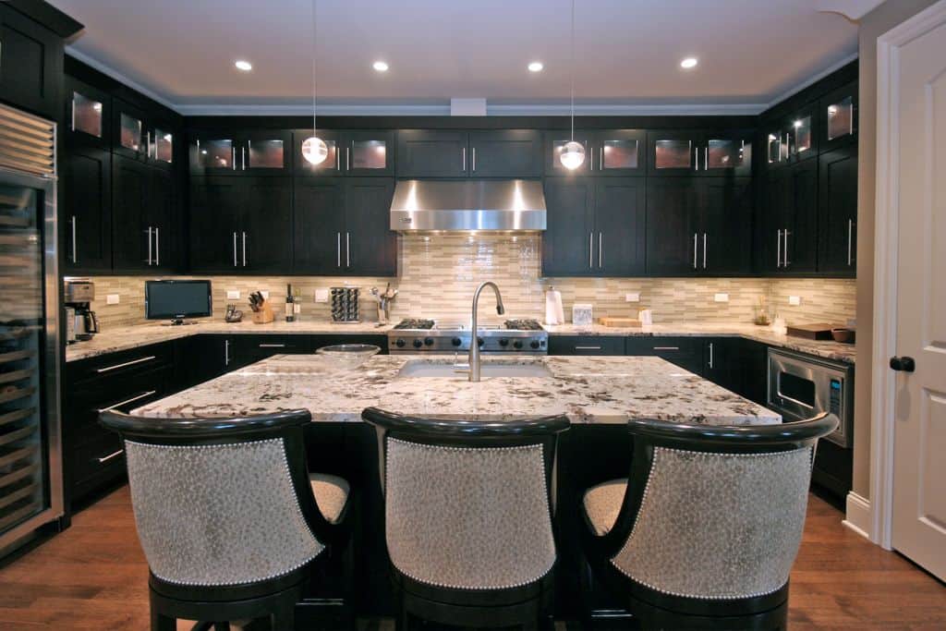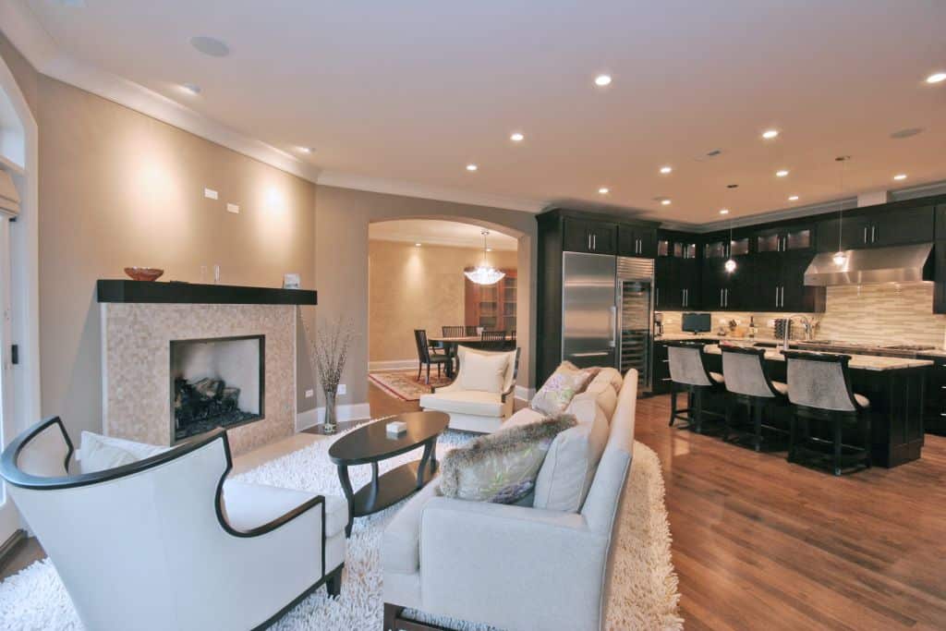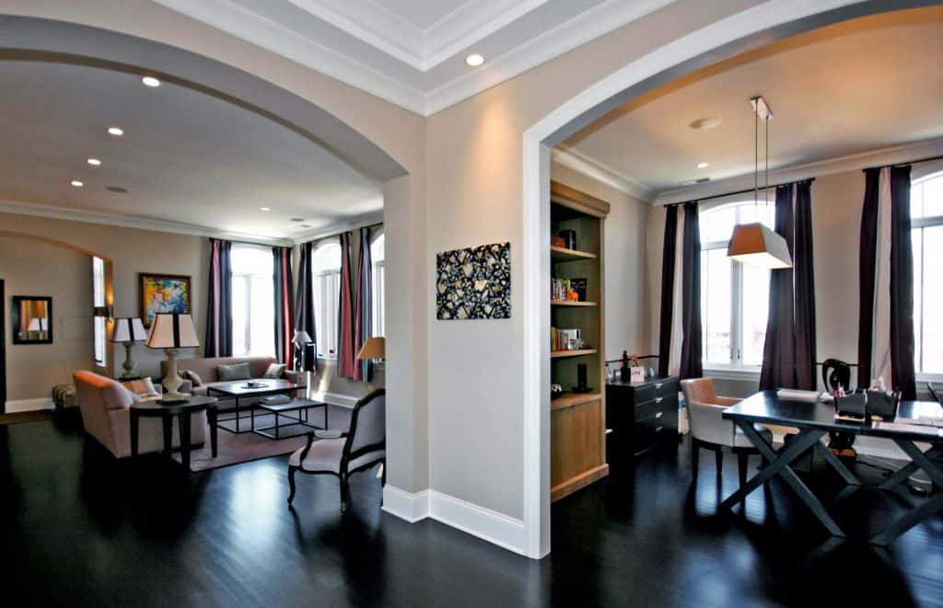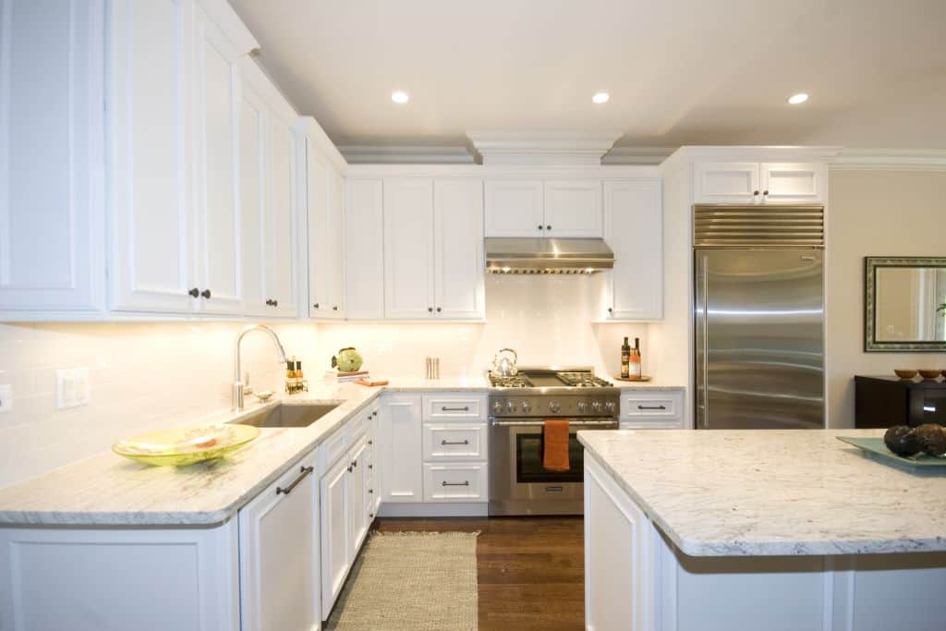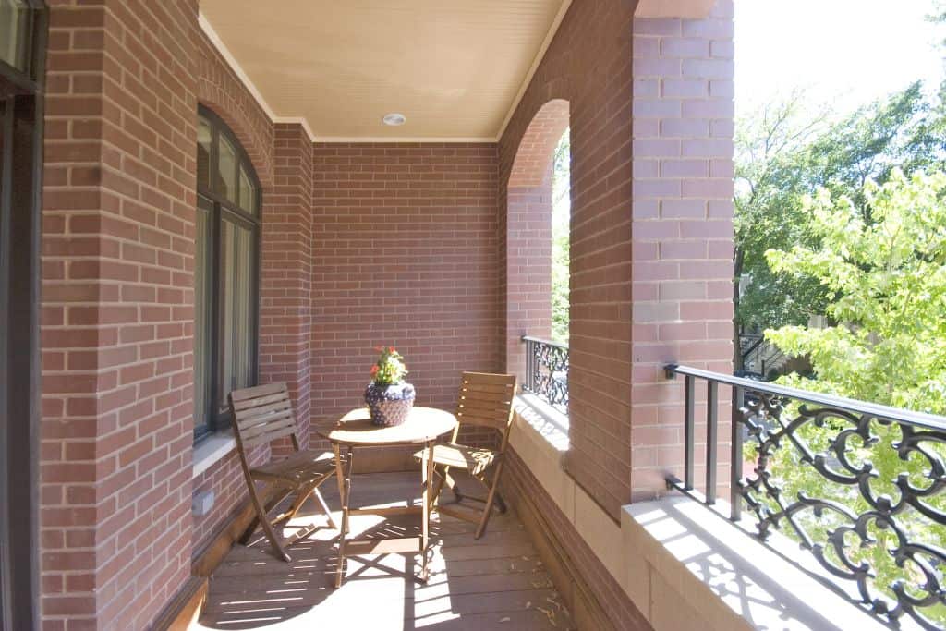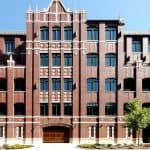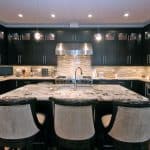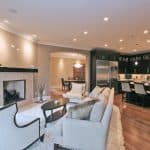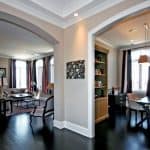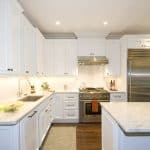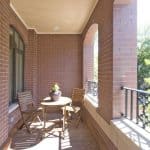Working with Alderman Vi Daley and Sullivan, Goulette & Wilson Architects, Tandem secured a B1-3 designation to rezone the property at 1725 North Burling. The rezoning was necessary to build an additional floor, adding coveted square footage at the corner of one of the most sought after streets in Chicago. An old, Gothic church that occupied the location for over a century was the inspiration for our design. Tandem went to great lengths to salvage and restore the vintage parsonage at the south end of the property, which predated the Chicago fire of 1871. By doing so, we carved out an interesting space for Tandem’s previous office. This project was just one example of the pride we take in preserving and celebrating the historic elements found along the project path.
Location: Lincoln Park, Chicago
Architect: Sullivan, Goulette, Wilson Architects
Size: 18,000 SF
