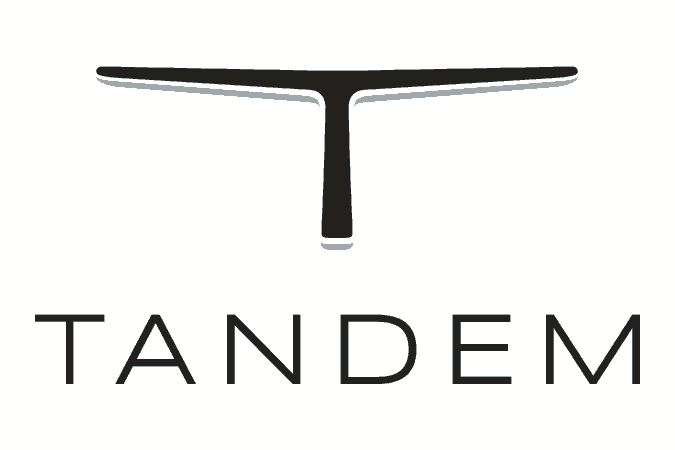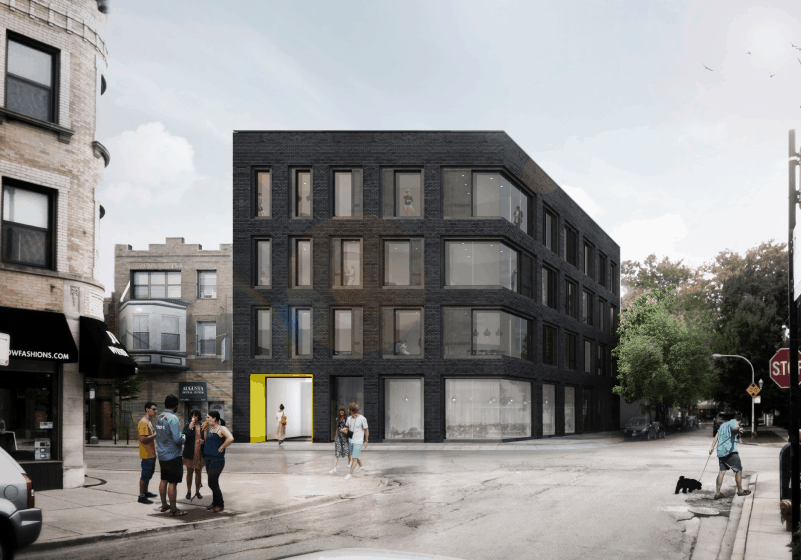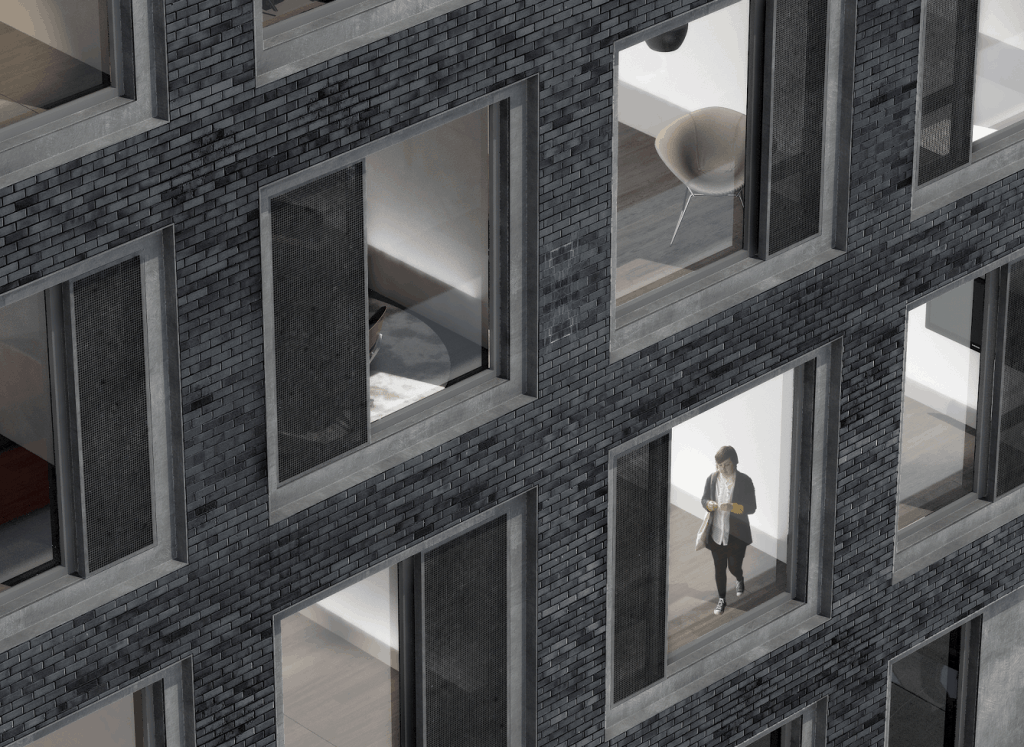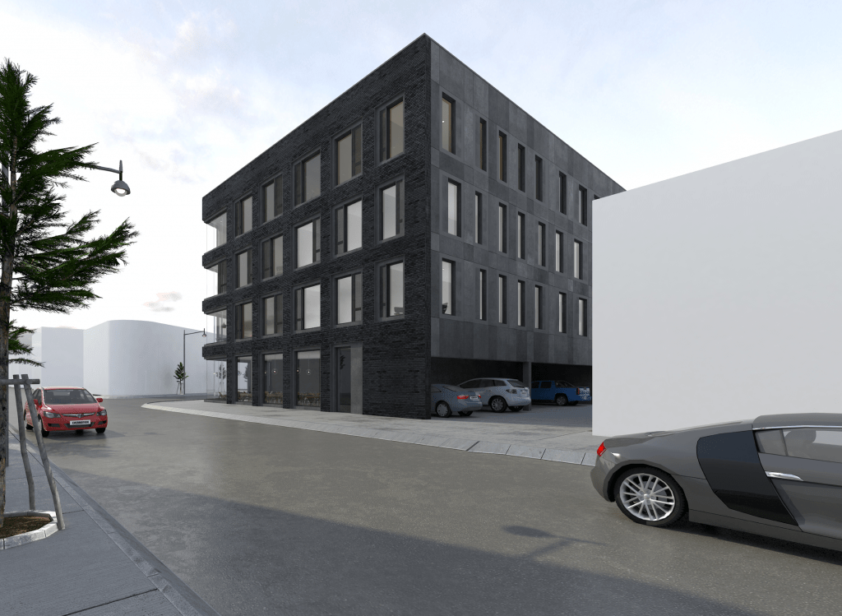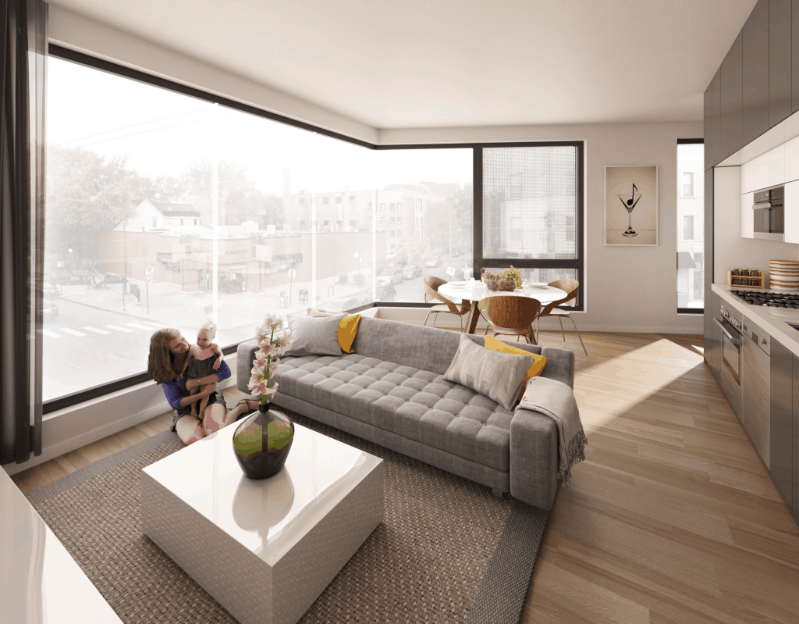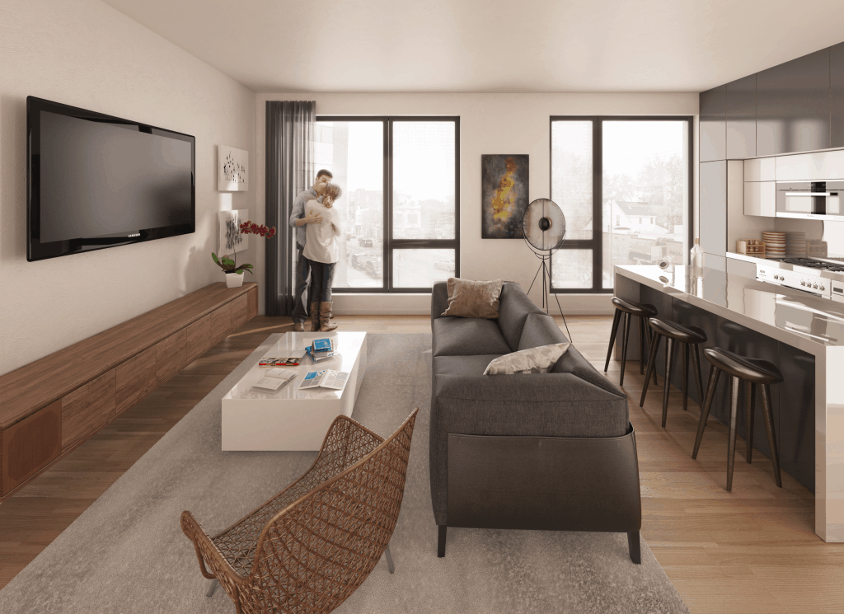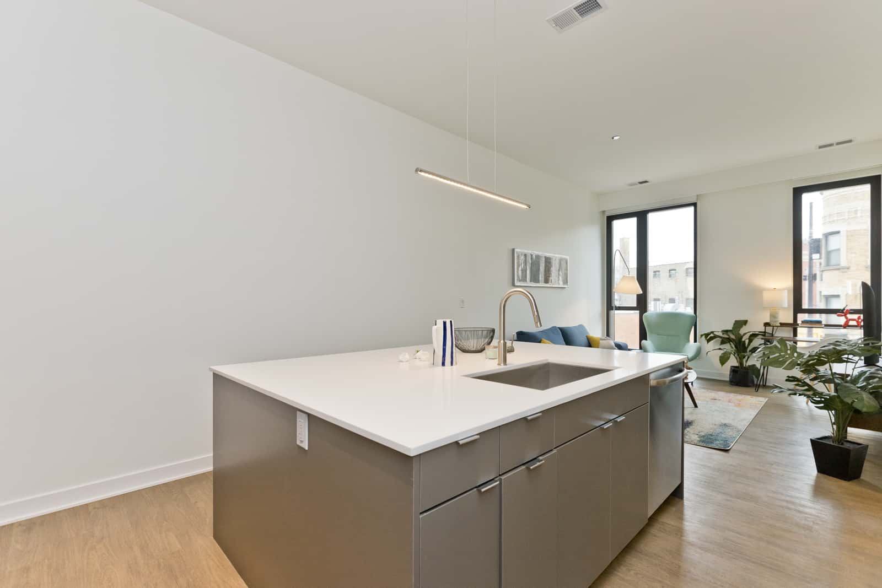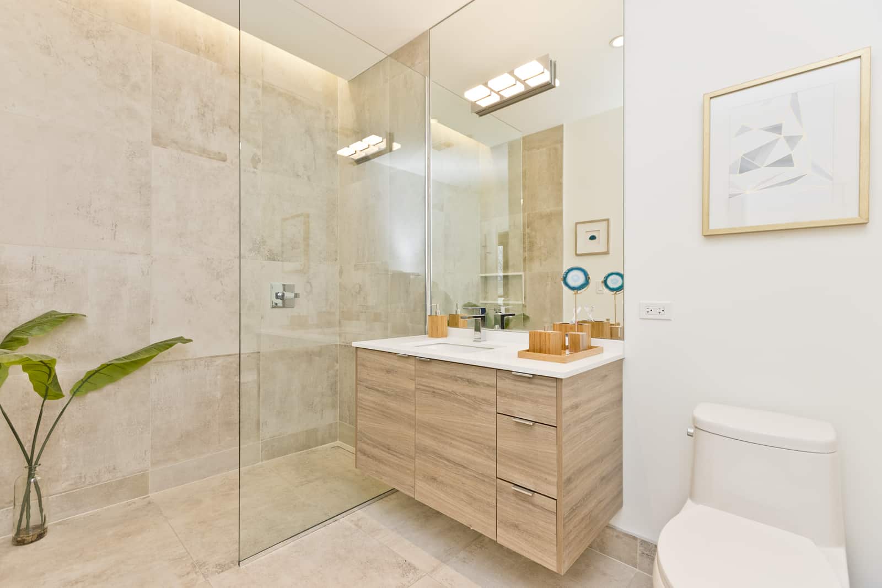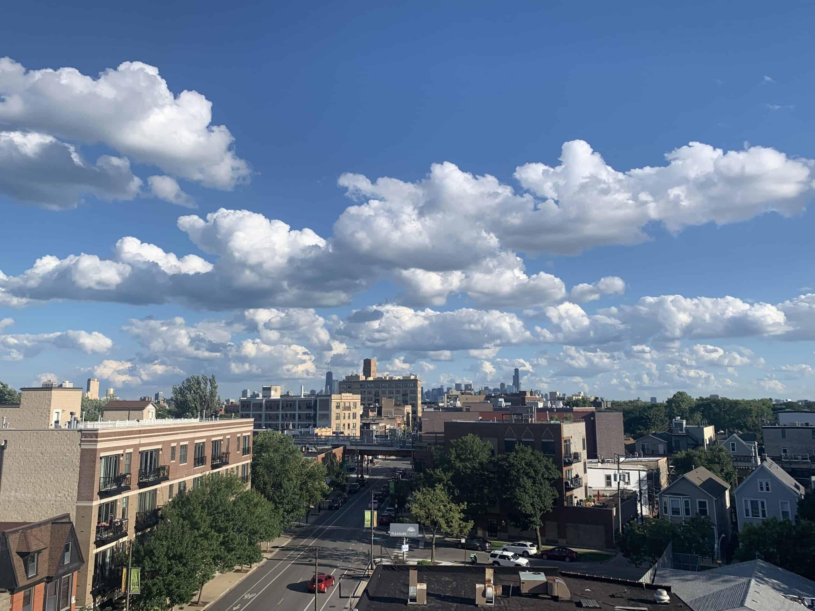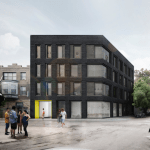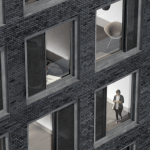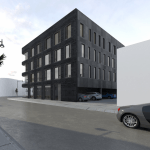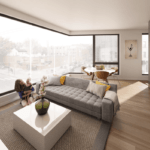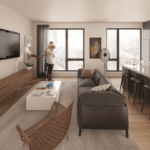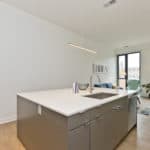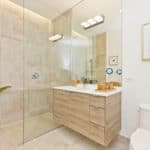In 2018 Tandem completed the rezoning, development, and construction of an 18-unit mixed-use project at the corner of Lincoln and Cornelia Avenue in Lakeview. The building includes fifteen 1-bedroom apartments and three 3-bedroom, 3-bath units. Tandem worked with Alderman Ameya Pawar to rezone the property to B3-3 and leveraged the transit-oriented development (TOD) ordinance to reduce parking to 8 spaces given its location just one block from the Paulina Brown Line station. The interiors provide contemporary design features not typical of Lakeview rental apartments. The building itself features a sleek and modern brick façade as well as an expansive rooftop deck with stunning views of downtown Chicago. STL Architects was lead designer and architect for the project.
Location: Lakeview, Chicago
Architect: STL Architects
Interior Designer: STL Architects
Size: 20,000 SF
